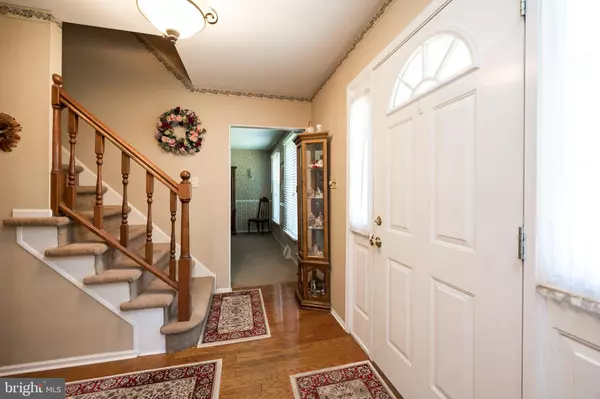For more information regarding the value of a property, please contact us for a free consultation.
323 JOY LN West Chester, PA 19380
Want to know what your home might be worth? Contact us for a FREE valuation!

Our team is ready to help you sell your home for the highest possible price ASAP
Key Details
Sold Price $620,000
Property Type Single Family Home
Sub Type Detached
Listing Status Sold
Purchase Type For Sale
Square Footage 2,168 sqft
Price per Sqft $285
Subdivision Spring Valley Farm
MLS Listing ID PACT2024962
Sold Date 07/28/22
Style Colonial
Bedrooms 4
Full Baths 2
Half Baths 1
HOA Y/N N
Abv Grd Liv Area 2,168
Originating Board BRIGHT
Year Built 1978
Annual Tax Amount $5,340
Tax Year 2021
Lot Size 0.496 Acres
Acres 0.5
Lot Dimensions 0.00 x 0.00
Property Description
Welcome to 323 Joy Ln.! This beautiful 4 bed, 2.5 bath home sits on a tranquil lot in the highly desirable Spring Valley Farm neighborhood. The inviting curb appeal draws you inside to the foyer that is flanked by the spacious formal dining room and living room. Moving into the updated eat-in kitchen, you'll notice the attractive granite countertops and cabinets, exposed beams, and stainless steel appliances. The kitchen overlooks the cozy family room with a brick woodburning fireplace and access out onto the back deck. A half bath and laundry room complete the main level. On the upper level, you'll find a comfortable primary bedroom suite with a full bath. Three other large bedrooms and a full hall bath complete the upper level. The clean, unfinished basement offers plenty of potential for storage or the opportunity to put your spin on additional finished living space. Outside, the serene, perfectly flat back yard offers tons of space ideal for a pool and a deck perfect for hosting your summer cookouts. Hurry and schedule your tour before this incredible home is gone!
Location
State PA
County Chester
Area West Goshen Twp (10352)
Zoning RESIDENTIAL
Rooms
Other Rooms Living Room, Dining Room, Primary Bedroom, Bedroom 2, Bedroom 3, Bedroom 4, Kitchen, Family Room, Laundry, Bathroom 2, Primary Bathroom, Half Bath
Basement Full, Unfinished
Interior
Interior Features Breakfast Area, Carpet, Dining Area, Exposed Beams, Family Room Off Kitchen, Floor Plan - Traditional, Formal/Separate Dining Room, Kitchen - Eat-In, Primary Bath(s), Upgraded Countertops
Hot Water Electric
Heating Forced Air
Cooling Central A/C
Fireplaces Number 1
Fireplace Y
Heat Source Oil
Exterior
Parking Features Garage - Front Entry
Garage Spaces 2.0
Water Access N
Accessibility None
Attached Garage 2
Total Parking Spaces 2
Garage Y
Building
Story 2
Foundation Block
Sewer Public Sewer
Water Public
Architectural Style Colonial
Level or Stories 2
Additional Building Above Grade, Below Grade
New Construction N
Schools
School District West Chester Area
Others
Senior Community No
Tax ID 52-05D-0103
Ownership Fee Simple
SqFt Source Assessor
Special Listing Condition Standard
Read Less

Bought with John Port • Long & Foster Real Estate, Inc.




