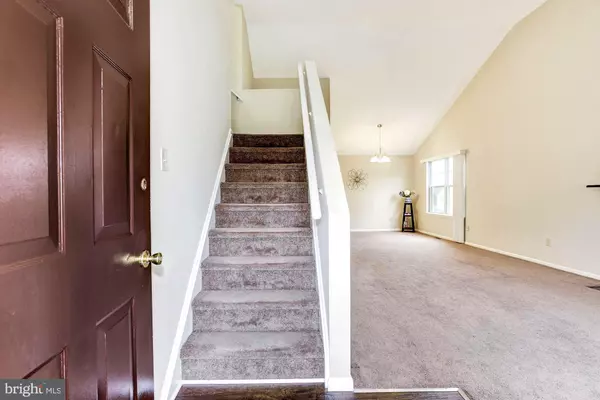For more information regarding the value of a property, please contact us for a free consultation.
1120 LAMBERT DR Westampton, NJ 08060
Want to know what your home might be worth? Contact us for a FREE valuation!

Our team is ready to help you sell your home for the highest possible price ASAP
Key Details
Sold Price $276,000
Property Type Single Family Home
Sub Type Detached
Listing Status Sold
Purchase Type For Sale
Square Footage 1,492 sqft
Price per Sqft $184
Subdivision Holly Hills
MLS Listing ID NJBL360064
Sold Date 03/23/20
Style Contemporary
Bedrooms 3
Full Baths 2
Half Baths 1
HOA Y/N N
Abv Grd Liv Area 1,492
Originating Board BRIGHT
Year Built 1994
Annual Tax Amount $5,465
Tax Year 2019
Lot Size 0.252 Acres
Acres 0.25
Lot Dimensions 82.00 x 134.00
Property Description
You just found your next home! Beautiful contemporary style home with upgraded kitchen, new granite countertops, new stainless steel gas range and microwave, extra deep under-mount stainless steel sink with pull-out faucet, light gray cabinets with soft-close drawers and doors with subway tile backsplash and peninsula counter for extra seating! Living room features cathedral ceiling with bay window and wood burning fireplace! Family room adjoins the kitchen with an additional sitting area and access to the large fenced rear yard! The master bedroom features double-door entry, full-wall closets and full bath with soaking tub! The high and dry basement features poured concrete walls with French drain and sump pump plus additional crawl space area! The attached two car garage is oversized with inside access! This 'move-in' property with front porch has great curb appeal and is convenient to major roadways! Make your appointment today!!
Location
State NJ
County Burlington
Area Westampton Twp (20337)
Zoning R-2
Direction West
Rooms
Other Rooms Living Room, Dining Room, Primary Bedroom, Bedroom 2, Bedroom 3, Kitchen, Family Room
Basement Drainage System, Interior Access, Partial, Poured Concrete
Interior
Interior Features Ceiling Fan(s), Combination Dining/Living, Family Room Off Kitchen, Floor Plan - Open, Primary Bath(s), Soaking Tub, Upgraded Countertops
Hot Water Natural Gas
Heating Forced Air
Cooling Central A/C
Flooring Carpet, Vinyl
Fireplaces Number 1
Fireplaces Type Wood
Equipment Built-In Microwave, Dishwasher, Oven/Range - Gas
Fireplace Y
Appliance Built-In Microwave, Dishwasher, Oven/Range - Gas
Heat Source Natural Gas
Laundry Main Floor
Exterior
Exterior Feature Patio(s)
Parking Features Garage - Front Entry, Inside Access, Oversized
Garage Spaces 2.0
Fence Privacy, Rear
Water Access N
Roof Type Asphalt
Accessibility None
Porch Patio(s)
Attached Garage 2
Total Parking Spaces 2
Garage Y
Building
Story 2
Sewer Public Sewer
Water Public
Architectural Style Contemporary
Level or Stories 2
Additional Building Above Grade, Below Grade
Structure Type Cathedral Ceilings,Dry Wall
New Construction N
Schools
Elementary Schools Holly Hills E.S.
Middle Schools Westampton M.S.
High Schools Rancocas Valley Reg. H.S.
School District Westampton Township Public Schools
Others
Senior Community No
Tax ID 37-01411-00015
Ownership Fee Simple
SqFt Source Assessor
Acceptable Financing Cash, Conventional, FHA, VA
Listing Terms Cash, Conventional, FHA, VA
Financing Cash,Conventional,FHA,VA
Special Listing Condition Standard
Read Less

Bought with Piedad Michalec • Keller Williams Premier




