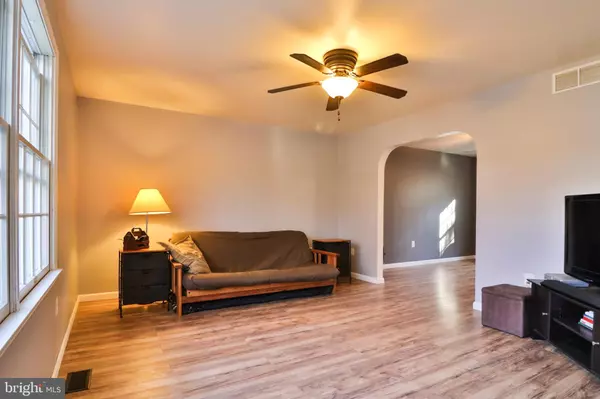For more information regarding the value of a property, please contact us for a free consultation.
42 CARNATION ST Browns Mills, NJ 08015
Want to know what your home might be worth? Contact us for a FREE valuation!

Our team is ready to help you sell your home for the highest possible price ASAP
Key Details
Sold Price $239,500
Property Type Single Family Home
Sub Type Detached
Listing Status Sold
Purchase Type For Sale
Square Footage 2,006 sqft
Price per Sqft $119
Subdivision None Available
MLS Listing ID NJBL360732
Sold Date 01/31/20
Style Colonial
Bedrooms 4
Full Baths 2
Half Baths 1
HOA Y/N N
Abv Grd Liv Area 2,006
Originating Board BRIGHT
Year Built 1996
Annual Tax Amount $5,285
Tax Year 2019
Lot Size 0.367 Acres
Acres 0.37
Lot Dimensions 80.00 x 200.00
Property Description
Completely Renovated Custom-Built 2 Story Colonial, Large Level Lot. New Doors & Hardware, Newer Anderson Windows, Freshly Painted, New Luxury Vinyl Floors throughout home, New Furnace!, & More, 2 Separate Rooms w/ Slider to Backyard. Open Concept Layout with plenty of Natural Light throughout, Beautiful Open Kitchen w/ Custom Built Breakfast Counter. Direct Access from Garage into Home Custom Built Master Suite to Include Walk-in Closet & En Suite. All Bedrooms have plenty of closet space, very spacious. Pull Down Attic Stairs, Partial Unfinished Basement (dry) Great location near Browns Mills Lake, Minutes from major Highways & from Joint Base MDL.
Location
State NJ
County Burlington
Area Pemberton Twp (20329)
Zoning R001
Rooms
Other Rooms Living Room, Dining Room, Primary Bedroom, Bedroom 2, Bedroom 3, Kitchen, Family Room, Foyer, Bedroom 1, Bathroom 1, Primary Bathroom
Basement Partial
Interior
Interior Features Attic, Breakfast Area, Ceiling Fan(s), Combination Kitchen/Living, Combination Dining/Living, Dining Area, Family Room Off Kitchen, Floor Plan - Open, Kitchen - Eat-In, Primary Bath(s), Recessed Lighting, Stall Shower, Tub Shower, Walk-in Closet(s), Window Treatments
Heating Forced Air
Cooling Central A/C
Flooring Vinyl
Equipment Dishwasher, Dryer, Oven/Range - Gas, Stove, Washer, Water Heater
Furnishings No
Fireplace N
Window Features Energy Efficient,Double Pane,Screens
Appliance Dishwasher, Dryer, Oven/Range - Gas, Stove, Washer, Water Heater
Heat Source Natural Gas
Exterior
Parking Features Garage - Front Entry, Inside Access
Garage Spaces 3.0
Fence Wood, Wire
Water Access N
Roof Type Shingle
Accessibility None
Attached Garage 1
Total Parking Spaces 3
Garage Y
Building
Lot Description Backs to Trees, Cleared, Level, Open, Partly Wooded
Story 2
Foundation Crawl Space
Sewer Public Sewer
Water Well
Architectural Style Colonial
Level or Stories 2
Additional Building Above Grade, Below Grade
Structure Type Dry Wall,9'+ Ceilings,Cathedral Ceilings,High,Vaulted Ceilings
New Construction N
Schools
School District Pemberton Township Schools
Others
Pets Allowed Y
Senior Community No
Tax ID 29-00331-00019
Ownership Fee Simple
SqFt Source Assessor
Acceptable Financing Cash, Conventional, VA
Listing Terms Cash, Conventional, VA
Financing Cash,Conventional,VA
Special Listing Condition Standard
Pets Allowed No Pet Restrictions
Read Less

Bought with Ronald E Long • Schneider Real Estate Agency




