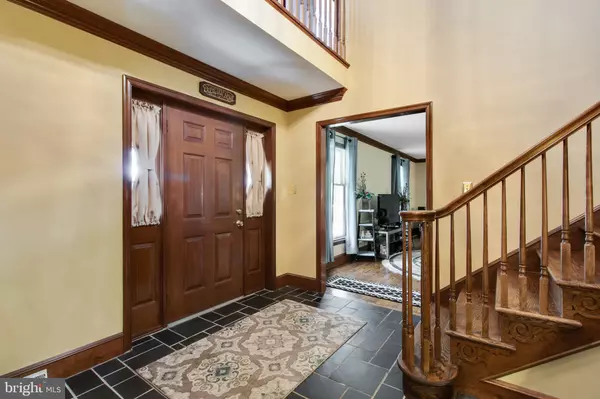For more information regarding the value of a property, please contact us for a free consultation.
106 LORETTA LN Bear, DE 19701
Want to know what your home might be worth? Contact us for a FREE valuation!

Our team is ready to help you sell your home for the highest possible price ASAP
Key Details
Sold Price $395,000
Property Type Single Family Home
Sub Type Detached
Listing Status Sold
Purchase Type For Sale
Square Footage 3,050 sqft
Price per Sqft $129
Subdivision Caravel Farms
MLS Listing ID DENC506630
Sold Date 10/15/20
Style Colonial
Bedrooms 4
Full Baths 2
Half Baths 1
HOA Y/N N
Abv Grd Liv Area 3,050
Originating Board BRIGHT
Year Built 1987
Annual Tax Amount $4,944
Tax Year 2020
Lot Size 0.530 Acres
Acres 0.53
Lot Dimensions 110.10 x 181.10
Property Description
One of the LARGEST R.C. Peoples built (3050 sq. ft) 2 story homes in Caravel Farms on a premium 0.53 acres lot, backing to woods. This 4 bedroom 2.5 bath home includes all the features and quality this builder is known for. Site finished, stained oak hardwood floors, stained solid dentil crown molding and 5-inch baseboard. Solid wood interior doors. Other features include large laundry/mud room with doors leading to back yard and garage. 2-car turned garage that has an entrance that leads to the basement with one finished area and a side for storage that is not finished. The low maintenance exterior includes full brick on the first level and 2nd level vinyl siding plus wrapped soffit and fascia. The front porch is perfect for viewing the community while the fully screened rear porch provides privacy and a relaxing view of the rear yard and wooded lot. Stained hardwood floors on the first and second levels, slate floor in the 2-story foyer, turned oak staircase to second floor. One bedroom has a door that allow you to walk onto the balcony. Staircase that overlooks the foyer from the 2nd floor. Family room boast a raised hearth masonry fireplace. Large eat-in kitchen with breakfast nook. The formal living room and dining room complete the spacious first floor. Updates include new garage door, family room carpet, one 2nd floor bedroom carpet (2020) and new air conditioner (2015). This quality built property awaits its new owner to make it your very own. Call to schedule your private showing today.
Location
State DE
County New Castle
Area Newark/Glasgow (30905)
Zoning NC21
Rooms
Other Rooms Living Room, Dining Room, Primary Bedroom, Bedroom 2, Bedroom 3, Bedroom 4, Kitchen, Family Room, Basement, Foyer, Laundry, Bathroom 2, Primary Bathroom
Basement Full
Interior
Interior Features Chair Railings, Crown Moldings, Curved Staircase, Family Room Off Kitchen, Formal/Separate Dining Room, Kitchen - Island, Pantry, Soaking Tub, Central Vacuum, Ceiling Fan(s), Intercom, Attic/House Fan, Butlers Pantry, Sprinkler System, Tub Shower, Wood Floors
Hot Water Electric
Heating Forced Air, Central
Cooling Central A/C
Flooring Carpet, Hardwood, Slate
Fireplaces Number 1
Fireplaces Type Brick, Wood, Screen, Mantel(s)
Equipment Dishwasher, Disposal, Exhaust Fan, Oven/Range - Electric, Range Hood, Washer, Dryer - Electric, Water Heater, Intercom, Microwave
Fireplace Y
Window Features Double Hung,Screens
Appliance Dishwasher, Disposal, Exhaust Fan, Oven/Range - Electric, Range Hood, Washer, Dryer - Electric, Water Heater, Intercom, Microwave
Heat Source Oil
Laundry Main Floor, Dryer In Unit, Washer In Unit
Exterior
Parking Features Additional Storage Area, Garage - Side Entry, Garage Door Opener, Inside Access
Garage Spaces 5.0
Utilities Available Cable TV Available, Electric Available
Water Access N
Roof Type Asphalt,Architectural Shingle
Accessibility None
Attached Garage 2
Total Parking Spaces 5
Garage Y
Building
Story 2
Sewer Public Sewer
Water Public
Architectural Style Colonial
Level or Stories 2
Additional Building Above Grade, Below Grade
New Construction N
Schools
High Schools Glasgow
School District Christina
Others
Senior Community No
Tax ID 11-027.00-118
Ownership Fee Simple
SqFt Source Assessor
Security Features Non-Monitored,Security System
Acceptable Financing Cash, Conventional, FHA, VA
Listing Terms Cash, Conventional, FHA, VA
Financing Cash,Conventional,FHA,VA
Special Listing Condition Standard
Read Less

Bought with Shawn E Moran • Patterson-Schwartz-Brandywine
GET MORE INFORMATION





