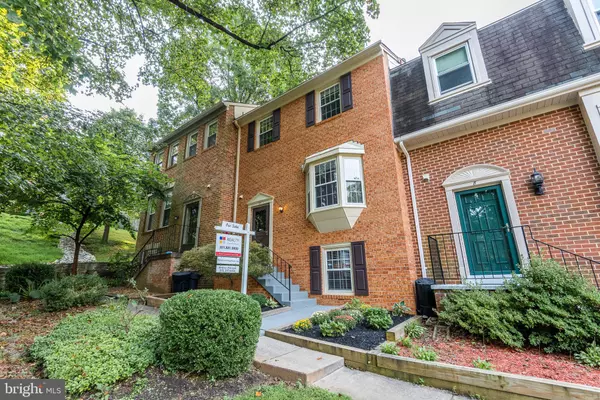For more information regarding the value of a property, please contact us for a free consultation.
7 MEADOW GRASS CT Gaithersburg, MD 20878
Want to know what your home might be worth? Contact us for a FREE valuation!

Our team is ready to help you sell your home for the highest possible price ASAP
Key Details
Sold Price $417,000
Property Type Townhouse
Sub Type End of Row/Townhouse
Listing Status Sold
Purchase Type For Sale
Square Footage 2,144 sqft
Price per Sqft $194
Subdivision Shady Grove Village
MLS Listing ID MDMC725292
Sold Date 10/07/20
Style Colonial
Bedrooms 3
Full Baths 2
Half Baths 2
HOA Fees $81/mo
HOA Y/N Y
Abv Grd Liv Area 1,584
Originating Board BRIGHT
Year Built 1979
Annual Tax Amount $4,505
Tax Year 2020
Lot Size 1,980 Sqft
Acres 0.05
Property Description
This is a stunning, move-in ready brick townhome in a secluded tree-canopied cul-de-sac. Gorgeous multi-level townhouse with gleaming hardwood floors, freshly painted walls, and crown molding throughout. The main level features a formal living & dining rooms with custom molding and a renovated well-equipped kitchen with slate countertops, stainless steel appliances, and a breakfast room, leading to a tastefully landscaped back patio and the expansive oversized deck. The finished basement features a great family room with a large wood-burning fireplace, tons of storage, and extra space for an in-law suite. This home has a lot of space and possibilities to make it your own. This must-see home is conveniently located within minutes to major roads (ICC, I-270, I-370), Shady Grove Metro. Walking distance to shopping, and the highly sought after Downtown Crown, Washingtonian Rio, & Lifetime Fitness. You will love living here!
Location
State MD
County Montgomery
Zoning R18
Rooms
Basement Full, Space For Rooms, Heated, Improved, Windows, Workshop
Interior
Interior Features Ceiling Fan(s), Crown Moldings, Dining Area, Floor Plan - Open, Formal/Separate Dining Room, Kitchen - Island, Kitchen - Gourmet, Window Treatments
Hot Water Electric
Heating Heat Pump(s), Energy Star Heating System
Cooling Heat Pump(s), Programmable Thermostat, Energy Star Cooling System, Ceiling Fan(s)
Flooring Hardwood, Ceramic Tile, Carpet
Fireplaces Number 1
Fireplaces Type Wood, Mantel(s)
Equipment Built-In Microwave, Built-In Range, Disposal, Dryer - Electric, Dryer - Front Loading, Energy Efficient Appliances, ENERGY STAR Clothes Washer, ENERGY STAR Dishwasher, ENERGY STAR Refrigerator, Oven/Range - Electric, Washer - Front Loading
Furnishings No
Fireplace Y
Window Features Double Pane,Energy Efficient,ENERGY STAR Qualified,Insulated
Appliance Built-In Microwave, Built-In Range, Disposal, Dryer - Electric, Dryer - Front Loading, Energy Efficient Appliances, ENERGY STAR Clothes Washer, ENERGY STAR Dishwasher, ENERGY STAR Refrigerator, Oven/Range - Electric, Washer - Front Loading
Heat Source Electric
Laundry Basement
Exterior
Exterior Feature Deck(s), Patio(s)
Garage Spaces 20.0
Parking On Site 2
Fence Wood
Utilities Available Cable TV Available
Amenities Available Community Center, Bike Trail, Pool Mem Avail, Tot Lots/Playground
Water Access N
View Garden/Lawn, Park/Greenbelt, Scenic Vista
Roof Type Asphalt
Accessibility None
Porch Deck(s), Patio(s)
Total Parking Spaces 20
Garage N
Building
Lot Description Backs - Parkland, Backs - Open Common Area, Backs to Trees, Cul-de-sac, Partly Wooded, Private, Rear Yard, Secluded
Story 4
Sewer Public Sewer
Water Public
Architectural Style Colonial
Level or Stories 4
Additional Building Above Grade, Below Grade
New Construction N
Schools
Elementary Schools Fields Road
Middle Schools Ridgeview
High Schools Quince Orchard
School District Montgomery County Public Schools
Others
Pets Allowed Y
HOA Fee Include Management,Trash,Road Maintenance,Common Area Maintenance
Senior Community No
Tax ID 160901836125
Ownership Fee Simple
SqFt Source Assessor
Security Features Smoke Detector,24 hour security
Horse Property N
Special Listing Condition Standard
Pets Allowed No Pet Restrictions
Read Less

Bought with CHINYU HUANG • Prestige Realty LLC




