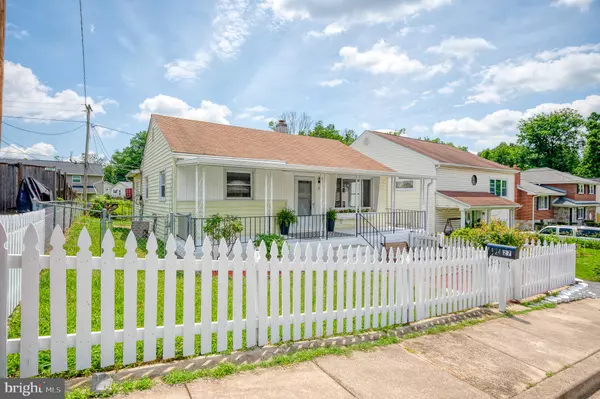For more information regarding the value of a property, please contact us for a free consultation.
27 DUNBAR AVE Catonsville, MD 21228
Want to know what your home might be worth? Contact us for a FREE valuation!

Our team is ready to help you sell your home for the highest possible price ASAP
Key Details
Sold Price $310,000
Property Type Single Family Home
Sub Type Detached
Listing Status Sold
Purchase Type For Sale
Square Footage 1,080 sqft
Price per Sqft $287
Subdivision Catonsville
MLS Listing ID MDBC2040014
Sold Date 08/01/22
Style Colonial
Bedrooms 3
Full Baths 1
HOA Y/N N
Abv Grd Liv Area 1,080
Originating Board BRIGHT
Year Built 1953
Annual Tax Amount $60
Tax Year 2022
Lot Size 5,600 Sqft
Acres 0.13
Lot Dimensions 1.00 x
Property Description
Catonsville charm! You'll find plenty of curb appeal and charm in this newly renovated, 3 bedroom home. The house with the white picket fence that you've always dreamed about! The top-notch renovation includes a new kitchen, new bathroom, new flooring and fresh paint throughout. The covered front porch is perfect for morning coffee or enjoy a mug on the fabulous screened in back porch. The gourmet kitchen is complete with quartz countertops, stainless steel appliances, new cabinets and a very large pantry. The kichen is flanked by a sunny living room and a large dining room perfect for entertaining. The back porch overlooks a nice-sized, fully fenced backyard and the gravel patio is perfect for grilling and a fire pit. This charmer is located on a quiet, non thru street that dead ends at Catonsville Community Park. What more could you ask for?
Location
State MD
County Baltimore
Zoning R
Rooms
Other Rooms Living Room, Dining Room, Bedroom 2, Bedroom 3, Kitchen, Bedroom 1
Main Level Bedrooms 3
Interior
Interior Features Attic, Carpet, Entry Level Bedroom, Floor Plan - Traditional, Formal/Separate Dining Room, Kitchen - Gourmet, Upgraded Countertops
Hot Water Electric
Heating Forced Air
Cooling Central A/C
Flooring Laminate Plank, Carpet
Equipment Built-In Microwave, Dishwasher, Dryer - Electric, Energy Efficient Appliances, Icemaker, Oven/Range - Electric, Refrigerator, Washer, Water Heater
Fireplace N
Appliance Built-In Microwave, Dishwasher, Dryer - Electric, Energy Efficient Appliances, Icemaker, Oven/Range - Electric, Refrigerator, Washer, Water Heater
Heat Source Oil
Laundry Main Floor
Exterior
Garage Spaces 2.0
Fence Fully
Water Access N
Roof Type Unknown
Accessibility None
Total Parking Spaces 2
Garage N
Building
Story 1
Foundation Crawl Space
Sewer Public Sewer
Water Public
Architectural Style Colonial
Level or Stories 1
Additional Building Above Grade, Below Grade
New Construction N
Schools
School District Baltimore County Public Schools
Others
Senior Community No
Tax ID 04010102654330
Ownership Fee Simple
SqFt Source Assessor
Special Listing Condition Standard
Read Less

Bought with Lisa Burch • EXP Realty, LLC




