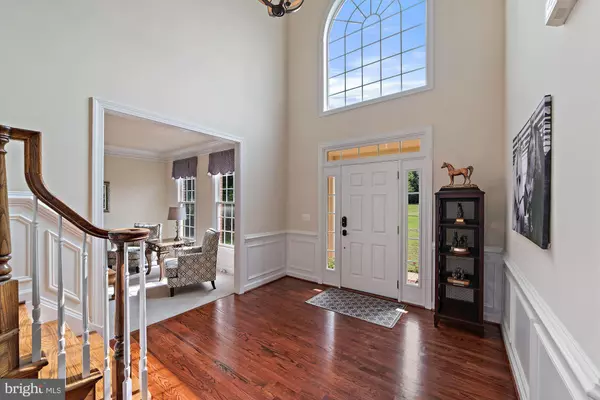For more information regarding the value of a property, please contact us for a free consultation.
10807 BELMONT BLVD Lorton, VA 22079
Want to know what your home might be worth? Contact us for a FREE valuation!

Our team is ready to help you sell your home for the highest possible price ASAP
Key Details
Sold Price $799,000
Property Type Single Family Home
Sub Type Detached
Listing Status Sold
Purchase Type For Sale
Square Footage 4,938 sqft
Price per Sqft $161
Subdivision Belmont Park Estates
MLS Listing ID VAFX1155498
Sold Date 11/05/20
Style Colonial
Bedrooms 5
Full Baths 4
Half Baths 1
HOA Y/N N
Abv Grd Liv Area 3,938
Originating Board BRIGHT
Year Built 2004
Annual Tax Amount $8,055
Tax Year 2020
Lot Size 0.506 Acres
Acres 0.51
Property Description
Beautiful brick front home in highly desirable Mason's Neck location. Newly refinished hardwood floors on main level, gourmet kitchen with granite counters and stainless steel appliances. Great office with Verizon FiOS to work from home or distance learning! Sumptuous master suite includes a sitting room, two massive walk in closets with a second set of washer/dryers and a master bath with private water closet, double vanities, soaking tub and shower. Finished walk up basement with new LVT flooring has plenty of space for watching movies, playing games and has a full bath and fifth bedroom. Enjoy barbeques with friends on your private backyard deck. Belmont Park Estates is a no HOA community, but there is a private access to Belmont Bay which can be enjoyed for a nominal yearly fee. The "beach" at Belmont Bay provides access to the water and has a dock for kayaks and canoes. The perfect place to get away from it all!
Location
State VA
County Fairfax
Zoning 100
Rooms
Basement Full, Daylight, Partial, Partially Finished, Rear Entrance, Walkout Stairs
Interior
Interior Features Additional Stairway, Carpet, Ceiling Fan(s), Chair Railings, Crown Moldings, Dining Area, Family Room Off Kitchen, Formal/Separate Dining Room, Kitchen - Gourmet, Kitchen - Island, Pantry, Recessed Lighting, Soaking Tub, Upgraded Countertops, Walk-in Closet(s), Wood Floors
Hot Water Propane
Heating Heat Pump(s), Zoned
Cooling Central A/C
Fireplaces Number 1
Fireplaces Type Gas/Propane
Equipment Built-In Microwave, Cooktop, Dishwasher, Disposal, Dryer, Exhaust Fan, Oven - Wall, Refrigerator, Stainless Steel Appliances, Washer, Water Heater
Fireplace Y
Appliance Built-In Microwave, Cooktop, Dishwasher, Disposal, Dryer, Exhaust Fan, Oven - Wall, Refrigerator, Stainless Steel Appliances, Washer, Water Heater
Heat Source Electric, Propane - Leased
Laundry Upper Floor, Main Floor
Exterior
Exterior Feature Deck(s)
Parking Features Garage - Side Entry
Garage Spaces 4.0
Utilities Available Propane, Phone, Cable TV
Water Access N
Accessibility None
Porch Deck(s)
Attached Garage 2
Total Parking Spaces 4
Garage Y
Building
Lot Description Level, Open
Story 3
Sewer Septic = # of BR
Water Public
Architectural Style Colonial
Level or Stories 3
Additional Building Above Grade, Below Grade
New Construction N
Schools
School District Fairfax County Public Schools
Others
Senior Community No
Tax ID 1181 02 0004
Ownership Fee Simple
SqFt Source Assessor
Acceptable Financing Cash, Conventional, VA
Horse Property N
Listing Terms Cash, Conventional, VA
Financing Cash,Conventional,VA
Special Listing Condition Standard
Read Less

Bought with Atiqullah Popal • Fairfax Realty Select




