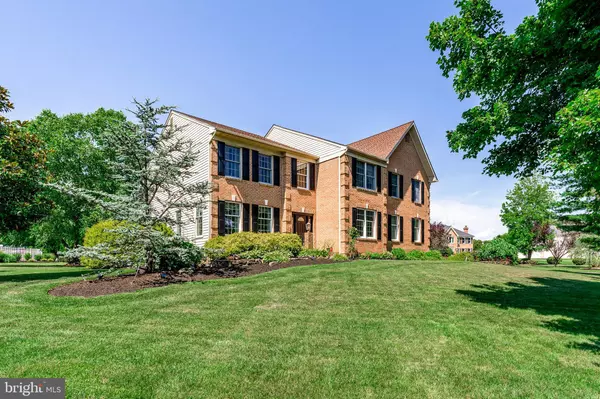For more information regarding the value of a property, please contact us for a free consultation.
7 CLEARBROOK LN Sewell, NJ 08080
Want to know what your home might be worth? Contact us for a FREE valuation!

Our team is ready to help you sell your home for the highest possible price ASAP
Key Details
Sold Price $449,900
Property Type Single Family Home
Sub Type Detached
Listing Status Sold
Purchase Type For Sale
Square Footage 4,450 sqft
Price per Sqft $101
Subdivision Wellington Manor
MLS Listing ID NJGL260954
Sold Date 08/31/20
Style Colonial,Contemporary
Bedrooms 4
Full Baths 2
Half Baths 2
HOA Y/N N
Abv Grd Liv Area 3,450
Originating Board BRIGHT
Year Built 1994
Annual Tax Amount $14,335
Tax Year 2019
Lot Dimensions 282.83 x 200.00
Property Description
SIMPLY STUNNING! Gorgeous Executive Home in the much sought after Wellington Manor development! This Mansfield model is situated on an over-sized lot w/lots of mature landscaping and manicured grounds. From the moment you walk through the stately front door, you will be wowed by the 2-story foyer, soaring ceiling and winder staircase. Just off to the right, is an impressive office w/loads of custom cabinetry, woodwork/built-in shelves & drawers, recessed lighting and crown molding makes working from home a dream! The open concept formal living room & dining room is perfect for hosting those family gatherings w/9' foot ceilings, tons of natural light, elegant crown moldings, chair rail & formal columns your guests will be impressed! Fantastic, modern NEW eat-in kitchen has all the bells and whistles: new white cabinetry, granite countertops w/undermount double sink, under-cabinet lighting, ceramic tile back splash, center island, recessed lighting, stainless steel appliances, bump-out for an extra long table just perfect! Open to the kitchen is the sunken family room with dramatic vaulted ceilings, cozy wood burning fireplace & skylights. French doors from the kitchen lead to the HUGE 20x40 Trex deck, complete w/built in lighting for ambiance! Completing the main floor is a lovely powder room and convenient laundry room w/access to the 2 car, side-entry garage. Either the back staircase or main stairs will lead you to the roomy 2nd floor. The spacious true master suite features: Brazilian cherry hardwood floors, vaulted ceilings, LARGE walk-in closet & a luxurious, updated master bath w/soaking tub, tasteful double vanities and large walk-in glass enclosed shower w/modern ceramic tile surround a private oasis! All 3 other bedrooms are generous in size and have ceiling fans & plenty of closet space. The full, mostly finished, basement w/bilco doors is an entertainer's dream/man cave with additional family room area w/tongue & groove knotty-pine wood paneling, gaming room, powder room (could easily be converted to a full bath) + workshop! In-ground sprinkler system has it's own separate well so as not to run up the water bill! This home truly has it all including easy access to restaurants, shopping, major highways! SHOWSTOPPER!
Location
State NJ
County Gloucester
Area Washington Twp (20818)
Zoning RES
Rooms
Other Rooms Living Room, Dining Room, Bedroom 2, Bedroom 3, Bedroom 4, Kitchen, Family Room, Basement, Bedroom 1, Office, Bathroom 1, Bathroom 2
Basement Full, Fully Finished, Outside Entrance, Partially Finished, Windows, Workshop
Interior
Interior Features Built-Ins, Carpet, Ceiling Fan(s), Chair Railings, Combination Dining/Living, Crown Moldings, Family Room Off Kitchen, Floor Plan - Open, Kitchen - Eat-In, Kitchen - Island, Primary Bath(s), Pantry, Recessed Lighting, Upgraded Countertops, Walk-in Closet(s), Wood Floors, Sprinkler System, Additional Stairway
Hot Water Natural Gas
Heating Forced Air
Cooling Central A/C, Ceiling Fan(s)
Flooring Hardwood, Carpet, Ceramic Tile
Fireplaces Number 1
Fireplaces Type Brick, Fireplace - Glass Doors, Wood
Equipment Built-In Microwave, Dishwasher, Disposal, Dryer, Extra Refrigerator/Freezer, Oven/Range - Gas, Refrigerator, Stainless Steel Appliances, Washer
Fireplace Y
Window Features Skylights
Appliance Built-In Microwave, Dishwasher, Disposal, Dryer, Extra Refrigerator/Freezer, Oven/Range - Gas, Refrigerator, Stainless Steel Appliances, Washer
Heat Source Natural Gas
Laundry Main Floor
Exterior
Exterior Feature Deck(s)
Parking Features Garage - Side Entry, Inside Access
Garage Spaces 8.0
Utilities Available Cable TV
Water Access N
Roof Type Architectural Shingle,Pitched
Accessibility None
Porch Deck(s)
Attached Garage 2
Total Parking Spaces 8
Garage Y
Building
Lot Description Landscaping, Level, Open, Rear Yard, SideYard(s), Front Yard
Story 2
Foundation Concrete Perimeter
Sewer Public Sewer
Water Public
Architectural Style Colonial, Contemporary
Level or Stories 2
Additional Building Above Grade, Below Grade
Structure Type 9'+ Ceilings,2 Story Ceilings,Paneled Walls,Vaulted Ceilings
New Construction N
Schools
Elementary Schools Hurffville
Middle Schools Chestnut Ridge
High Schools Washington Twp. H.S.
School District Washington Township Public Schools
Others
Senior Community No
Tax ID 18-00019 18-00014
Ownership Fee Simple
SqFt Source Assessor
Security Features Security System
Acceptable Financing Cash, Conventional, FHA, VA
Listing Terms Cash, Conventional, FHA, VA
Financing Cash,Conventional,FHA,VA
Special Listing Condition Standard
Read Less

Bought with Richard E Dolson Jr. • Coldwell Banker Realty




