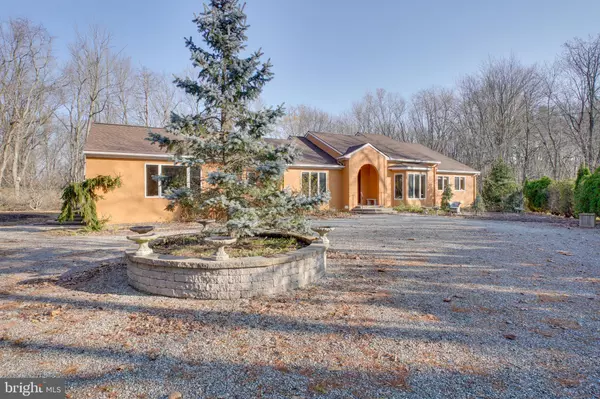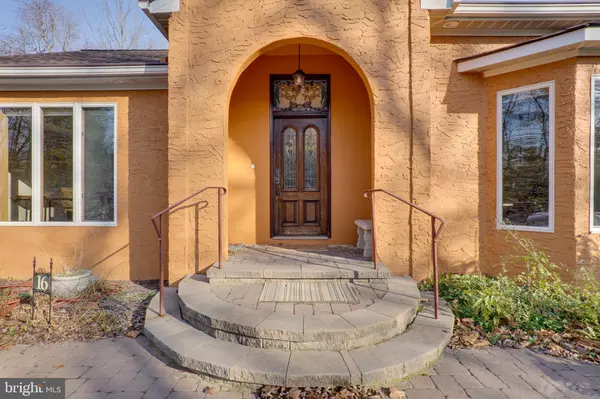For more information regarding the value of a property, please contact us for a free consultation.
16 MEADOW DR Moorestown, NJ 08057
Want to know what your home might be worth? Contact us for a FREE valuation!

Our team is ready to help you sell your home for the highest possible price ASAP
Key Details
Sold Price $500,000
Property Type Single Family Home
Sub Type Detached
Listing Status Sold
Purchase Type For Sale
Square Footage 2,907 sqft
Price per Sqft $171
Subdivision None Available
MLS Listing ID NJBL381210
Sold Date 01/29/21
Style Ranch/Rambler
Bedrooms 4
Full Baths 2
Half Baths 1
HOA Y/N N
Abv Grd Liv Area 2,907
Originating Board BRIGHT
Year Built 1989
Annual Tax Amount $9,149
Tax Year 2019
Lot Size 0.528 Acres
Acres 0.53
Lot Dimensions 100.00 x 230.00
Property Description
An absolute stunning secluded sprawling Moorestown rancher. Minutes from one of the nicest Main streets in South Jersey. The charm of this spectacular home greets you at the door, with a stain glass transit window above a beautiful double beveled glass door. As you enter the open tile foyer with a ceiling fan, through a covered front porch, you are awestruck ...directly in front of the foyer is the Vaulted Den/Family Room with skylights and, a unique gas fireplace, & ceiling fan, & cherry hardwood floors, which is pretty much throughout the house. The formal living room is on the right, featuring 10' Ceilings, to the left is a very large dining room, and is part of the open floor plan to the spacious eat-in kitchen. To the left and adjacent to the family room is the spacious kitchen with stainless steel appliances, with a set of sliders that lead to the 41' x 24' Cedar Colored Trex Deck. Continuing down either the hallway or through the kitchen is a dynamic 21' x 21' bonus room, which is presently used as an office, and has a powder room. There are many options and it has its own separate exterior entrance, could be a game room, professional office, another family room... or simply could be converted into a Private Guest or In-Law Quarters. The owner saw fit to have the rough plumbing for a bath room if needed. On the other side of the foyer is the dining room, and three very spacious bedrooms. The primary bedroom is 23' x 15' with a set of double doors, with plenty of natural daylight, cherry hardwood floors, walk-in closet, along with a primary bathroom 16' x 11' with jacuzzi, tile walls, double shower heads, and stackable washer & dryer. The second floor features another bonus room accessible via a spiral staircase, which is 26' x 12' and is currently used as a gym. This is most certainly a unique house, which the owner has just recently upgraded. You will be surprised by the spacious family room with vaulted ceilings and is directly connected to the gourmet styled eat-in kitchen. There is more than ample cabinetry and food preparation station area for any gourmet cook. There are also two sets of sliders that lead to the back deck and backyard for your entertaining requirements. Here's some of the features just to mention a few: 1. 200Amp Service. 2. Two Zone Heating and Air Conditioning (HVAC ). 3. Andersen Windows. 4. Security system cameras. 5. Exterior Newer Shed, 10'x12'. 6. Five (5) person hot tub (3yrs), 7. A 41' x24' Trex Deck with aluminum colored fencing.. Deck was replaced and enlarged. 8.Eight Fans. 9. Insulation in Attic/State Program. 10. Crawl Space Encapsulation, with two new sump pumps, very professionally done. 11. Alarm System/Fire Front point. 12. Solid Cherry Floors. 13. Humidity sensing bathroom fans. 14.Tankless hot water heater. 15. The house design is very flexible & there are many options to redesign/reconfigure it to fit your requirements. This stunning residence embodies quiet elegance, comfort & amenities that today's homebuyers seek. It's within close proximity to the high-end Cherry Hill & Moorestown Malls, & the Market Place at Garden State, and Centerton Square/Moorestown. Minutes from the Promenade Shopping center. Excellent Dense & Affluent Demographics surrounded by high income developments. Superior Location & Access...it simply doesn't get any better. This property is a centrally & strategically located right off Route 38. It's accessible by I-295, Routes 38, 206, 73, 70, PA & NJ Turnpikes, & the Atlantic City Expressway and, close proximity to center Philadelphia and Shore points. Approximately 30 minutes to center Philadelphia. About an hour drive to the Jersey Beaches or New York City, & the Tri State area. A short drive to the Ben Franklin, Walt Whitman, Tacony-Palmyra & Burlington/Bristol Bridges connecting with I-95 & Bucks County. Easily accessible to the Phila. International & Atlantic City's Int'l Airports. Close to first class medical facilities. Won't last long.
Location
State NJ
County Burlington
Area Moorestown Twp (20322)
Zoning RES
Rooms
Other Rooms Living Room, Dining Room, Primary Bedroom, Bedroom 2, Bedroom 4, Kitchen, Family Room, Bedroom 1, Other, Attic
Main Level Bedrooms 3
Interior
Interior Features Built-Ins, Attic, Attic/House Fan, Ceiling Fan(s), Combination Kitchen/Living, Crown Moldings, Entry Level Bedroom, Family Room Off Kitchen, Combination Kitchen/Dining
Hot Water Natural Gas
Heating Forced Air
Cooling Programmable Thermostat
Flooring Hardwood, Tile/Brick
Equipment Built-In Microwave, Built-In Range, Commercial Range, Dishwasher, Disposal, Dryer, Humidifier, Microwave, Oven - Self Cleaning, Icemaker, Range Hood, Water Heater
Furnishings No
Fireplace Y
Window Features Energy Efficient,Casement,Low-E,Screens,Skylights
Appliance Built-In Microwave, Built-In Range, Commercial Range, Dishwasher, Disposal, Dryer, Humidifier, Microwave, Oven - Self Cleaning, Icemaker, Range Hood, Water Heater
Heat Source Natural Gas
Laundry Main Floor
Exterior
Exterior Feature Deck(s)
Utilities Available Cable TV, Cable TV Available, Electric Available, Natural Gas Available, Phone, Phone Available, Phone Connected, Sewer Available, Under Ground
Amenities Available None
Water Access N
View Trees/Woods
Roof Type Shingle,Pitched
Street Surface Paved
Accessibility 2+ Access Exits
Porch Deck(s)
Garage N
Building
Lot Description Backs to Trees, Cul-de-sac, Front Yard, Interior, Irregular, Landscaping, Level, Rear Yard, Secluded
Story 1.5
Foundation Block
Sewer Septic Exists
Water Public
Architectural Style Ranch/Rambler
Level or Stories 1.5
Additional Building Above Grade, Below Grade
Structure Type Dry Wall
New Construction N
Schools
Middle Schools Wm Allen Iii
High Schools Moorestown H.S.
School District Moorestown Township Public Schools
Others
HOA Fee Include None
Senior Community No
Tax ID 22-04801-00009
Ownership Fee Simple
SqFt Source Assessor
Security Features 24 hour security,Motion Detectors,Security System,Smoke Detector,Fire Detection System,Carbon Monoxide Detector(s)
Acceptable Financing Cash, FHA, VA, Conventional
Horse Property N
Listing Terms Cash, FHA, VA, Conventional
Financing Cash,FHA,VA,Conventional
Special Listing Condition Standard
Read Less

Bought with Richard P Bradford • Connection Realtors




