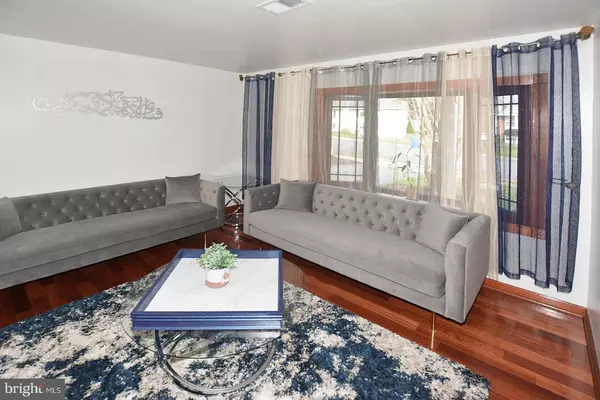For more information regarding the value of a property, please contact us for a free consultation.
1202 E KENNEDY RD Sterling, VA 20164
Want to know what your home might be worth? Contact us for a FREE valuation!

Our team is ready to help you sell your home for the highest possible price ASAP
Key Details
Sold Price $512,000
Property Type Single Family Home
Sub Type Detached
Listing Status Sold
Purchase Type For Sale
Square Footage 1,704 sqft
Price per Sqft $300
Subdivision Sterling Park
MLS Listing ID VALO427234
Sold Date 02/12/21
Style Colonial
Bedrooms 3
Full Baths 3
HOA Y/N N
Abv Grd Liv Area 1,200
Originating Board BRIGHT
Year Built 1973
Annual Tax Amount $4,217
Tax Year 2020
Lot Size 10,890 Sqft
Acres 0.25
Property Description
COVID-19 PROTOCOLS APPLY. GREAT STERLING PARK LOCATION OFFERING BRAZILIAN CHERRY HARDWOOD FLOORS, TWO LIGHT-FILLED BAY WINDOWS AND RENOVATED KITCHEN FEATURING 42" RAISED-PANEL CHERRY CABINETRY, GIALLO FLORITA GRANITE COUNTERTOPS, RECESSED LIGHTING, QUALITY APPLIANCES AND A SUNLIT GREENHOUSE WINDOW THAT GROWS FRESH HERBS FOR THE ACCOMPLISHED CHEF. UPSTAIRS ARE THREE BEDROOMS AND TWO REMODELED FULL BATHS. THE OWNER'S BEDROOM PROVIDES A LARGE MIRRORED DOUBLE DOOR CLOSET AND AN ADJOINING PRIVATE BATH WITH COMFORT-HEIGHT VANITY AND SHOWER ENCLOSURE. DOWNSTAIRS, THE WALK-OUT LOWER REVEALS AN L-SHAPED FAMILY ROOM, UTILITY ROOM WITH LAUNDRY FACILITIES AND AN UPSCALE FULL BATH WITH STONE FLOORING, COMFORT-HEIGHT VANITY AND WHIRLPOOL TUB ENCLOSURE WITH SHOWER. THE EXPANSIVE BACKYARD AFFORDS A RELAXING PATIO AND GARDEN TOOL STORAGE SHED. PERFECT LOCATION WITH CONVENIENCE TO THE HERNDON PARKWAY, ROUTE 28, THE DULLES TOLL ROAD AND DULLES INTERNATIONAL AIRPORT.
Location
State VA
County Loudoun
Zoning 08
Rooms
Other Rooms Living Room, Dining Room, Primary Bedroom, Bedroom 2, Bedroom 3, Kitchen, Family Room, Utility Room
Basement Full, Outside Entrance, Rear Entrance, Walkout Level
Interior
Interior Features Floor Plan - Traditional, Formal/Separate Dining Room, Kitchen - Eat-In, Recessed Lighting, Tub Shower, Upgraded Countertops, WhirlPool/HotTub, Wood Floors
Hot Water Electric
Heating Heat Pump(s), Forced Air
Cooling Central A/C
Flooring Hardwood, Ceramic Tile
Equipment Built-In Microwave, Dishwasher, Disposal, Dryer, Oven/Range - Electric, Refrigerator, Washer
Fireplace N
Window Features Bay/Bow,Double Pane
Appliance Built-In Microwave, Dishwasher, Disposal, Dryer, Oven/Range - Electric, Refrigerator, Washer
Heat Source Electric
Laundry Lower Floor
Exterior
Exterior Feature Patio(s)
Garage Spaces 3.0
Fence Partially
Water Access N
Accessibility None
Porch Patio(s)
Total Parking Spaces 3
Garage N
Building
Story 3
Sewer Public Sewer
Water Public
Architectural Style Colonial
Level or Stories 3
Additional Building Above Grade, Below Grade
New Construction N
Schools
Elementary Schools Sully
Middle Schools Sterling
High Schools Park View
School District Loudoun County Public Schools
Others
Senior Community No
Tax ID 023486068000
Ownership Fee Simple
SqFt Source Assessor
Special Listing Condition Standard
Read Less

Bought with Nora J Rivera -Yelland • Samson Properties




