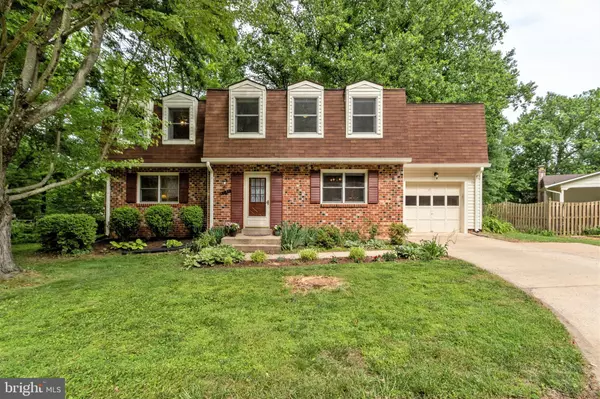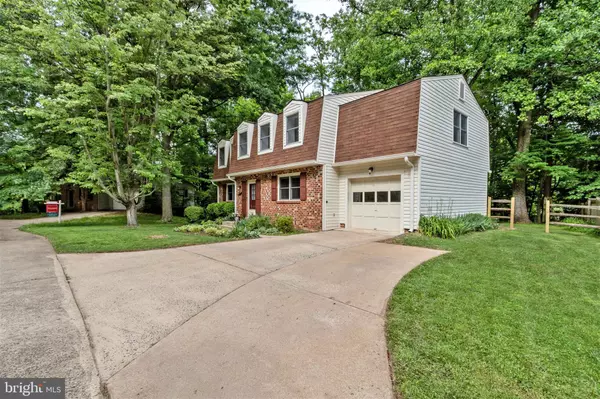For more information regarding the value of a property, please contact us for a free consultation.
4741 FARNDON CT Fairfax, VA 22032
Want to know what your home might be worth? Contact us for a FREE valuation!

Our team is ready to help you sell your home for the highest possible price ASAP
Key Details
Sold Price $774,900
Property Type Single Family Home
Sub Type Detached
Listing Status Sold
Purchase Type For Sale
Square Footage 2,751 sqft
Price per Sqft $281
Subdivision Kings Park West
MLS Listing ID VAFX1206346
Sold Date 07/14/21
Style Colonial
Bedrooms 4
Full Baths 2
Half Baths 1
HOA Fees $3/ann
HOA Y/N Y
Abv Grd Liv Area 2,751
Originating Board BRIGHT
Year Built 1979
Annual Tax Amount $7,195
Tax Year 2021
Lot Size 0.307 Acres
Acres 0.31
Property Description
WONDERFUL Home in FANTASTIC Location * GREAT Setting on Pipestem at END of Cul-De-Sac with BIG Backyard * EXPANDED Baron Model with OVER 2,700 Square Feet Above Grade * SO MANY UPDATES including: BRAND NEW Full HVAC System Replacement with Ecobee Smart Thermostat ($9,200), NEW Tilt-in Windows, NEW Wide-plank Hardwoods & PLUSH Carpet, FRESH MODERN Paint, NEWER Water Heater, Electric Panel & MORE * BEAUTIFULLY RENOVATED Kitchen boasts PRETTY CUSTOM Cabinetry, Granite, Stainless, Under Cabinet Lighting & LARGE Butlers Pantry/Bar * CUSTOM Designed Pantry with Pocket Door * GREAT FLOW with WIDE OPENING from Living Room to Family Room * SPACIOUS Owners Suite with NICELY UPDATED Bath & Walk-in Closet * ENORMOUS Extended 2nd Bedroom offers DREAMY (7 x 11) Walk-in Closet with Granite Topped Built-in * ALL Bedrooms have NEW Plush Carpet, Ceilings Fans with Lights & Deep Window Boxes * NEW Pleated Shades Throughout Home * LOW Maintenance Exterior with Aluminum Wrapped Trim All Around * Enjoy View of Mature Trees & LARGE Rear Yard from the Deck * Short Walk to Metrobus to Pentagon * VRE Station Nearby * Minutes to George Mason University, Shopping, Restaurants & MORE
Location
State VA
County Fairfax
Zoning 130
Rooms
Other Rooms Living Room, Dining Room, Primary Bedroom, Bedroom 2, Bedroom 3, Bedroom 4, Kitchen, Family Room
Basement Connecting Stairway, Full, Unfinished, Water Proofing System
Interior
Interior Features Butlers Pantry, Ceiling Fan(s), Family Room Off Kitchen, Recessed Lighting, Upgraded Countertops, Walk-in Closet(s)
Hot Water Electric
Heating Heat Pump(s)
Cooling Central A/C, Ceiling Fan(s), Programmable Thermostat
Fireplaces Number 1
Fireplaces Type Brick, Fireplace - Glass Doors, Mantel(s), Wood
Equipment Dishwasher, Disposal, Dryer, Exhaust Fan, Icemaker, Freezer, Oven/Range - Electric, Refrigerator, Range Hood, Stainless Steel Appliances, Washer, Water Heater
Fireplace Y
Window Features Double Pane,Replacement
Appliance Dishwasher, Disposal, Dryer, Exhaust Fan, Icemaker, Freezer, Oven/Range - Electric, Refrigerator, Range Hood, Stainless Steel Appliances, Washer, Water Heater
Heat Source Electric
Laundry Basement
Exterior
Exterior Feature Deck(s)
Parking Features Garage - Front Entry, Garage Door Opener, Oversized
Garage Spaces 1.0
Fence Partially, Rear, Wood
Amenities Available Common Grounds
Water Access N
Accessibility None
Porch Deck(s)
Attached Garage 1
Total Parking Spaces 1
Garage Y
Building
Lot Description Backs to Trees, Cul-de-sac, Landscaping, Pipe Stem
Story 3
Sewer Public Sewer
Water Public
Architectural Style Colonial
Level or Stories 3
Additional Building Above Grade, Below Grade
New Construction N
Schools
Elementary Schools Laurel Ridge
Middle Schools Robinson Secondary School
High Schools Robinson Secondary School
School District Fairfax County Public Schools
Others
HOA Fee Include Common Area Maintenance,Insurance,Management
Senior Community No
Tax ID 0682 05 1650
Ownership Fee Simple
SqFt Source Assessor
Special Listing Condition Standard
Read Less

Bought with Kenneth A Garfinkel • Keller Williams Realty




