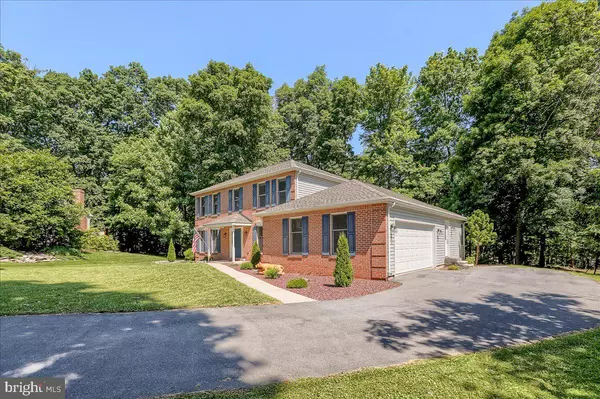For more information regarding the value of a property, please contact us for a free consultation.
10 WINDING HILL DR Etters, PA 17319
Want to know what your home might be worth? Contact us for a FREE valuation!

Our team is ready to help you sell your home for the highest possible price ASAP
Key Details
Sold Price $392,000
Property Type Single Family Home
Sub Type Detached
Listing Status Sold
Purchase Type For Sale
Square Footage 3,528 sqft
Price per Sqft $111
Subdivision Ridgeview
MLS Listing ID PAYK2023940
Sold Date 08/08/22
Style Colonial
Bedrooms 4
Full Baths 2
Half Baths 1
HOA Fees $6/ann
HOA Y/N Y
Abv Grd Liv Area 2,728
Originating Board BRIGHT
Year Built 1991
Annual Tax Amount $5,609
Tax Year 2022
Lot Size 0.640 Acres
Acres 0.64
Property Description
Welcome to 10 Winding Hill Dr nestled on a cul-de-sac in West Shore School District. This lovely 4 BR and 2.5 bath, home in Ridgeview sits on .64 acres and is only minutes to I-83 which make this home great for commuters to York or Harrisburg. The main floor boasts a spacious kitchen with granite countertops and stainless steel appliances, a separate dining room, large living room, front office, and laundry/half bath. To finish off the main floor, the impressive 20 x 20 four-season room with radiant floor heat, gas fireplace, and a plethora of windows overlooking the rear garden makes this ideal for family gatherings. The second floor offers a primary bedroom/bathroom suite, 3 additional bedrooms, and a full guest bath. A partially-finished Basement provides an extra area for family and friends. The beauty of the natural landscape gives a sense of tranquility and privacy. Relax, unwind or entertain on the beautiful brick patio overlooking the private yard that is situated against lush private woods. A must-see! A new roof in 2019, new HVAC in 2017, new luxury vinyl plank flooring, and an electric pet fence are a few of the upgrades to mention. Make an appointment for a private tour of this exceptional home.
Location
State PA
County York
Area Newberry Twp (15239)
Zoning RESIDENTIAL
Rooms
Other Rooms Living Room, Dining Room, Primary Bedroom, Bedroom 2, Bedroom 3, Bedroom 4, Kitchen, Game Room, Sun/Florida Room, Laundry, Office, Bathroom 2, Primary Bathroom
Basement Full, Partially Finished, Heated
Interior
Interior Features Kitchen - Island, Upgraded Countertops, Formal/Separate Dining Room, Skylight(s), Kitchen - Eat-In, Dining Area
Hot Water Propane
Heating Radiant, Heat Pump - Electric BackUp
Cooling Central A/C
Flooring Ceramic Tile, Luxury Vinyl Plank, Partially Carpeted
Fireplaces Number 1
Fireplaces Type Gas/Propane, Mantel(s)
Equipment Dishwasher, Oven - Single, Built-In Microwave, Stainless Steel Appliances
Fireplace Y
Window Features Insulated
Appliance Dishwasher, Oven - Single, Built-In Microwave, Stainless Steel Appliances
Heat Source Propane - Owned, Electric
Laundry Main Floor
Exterior
Exterior Feature Porch(es), Patio(s)
Parking Features Garage Door Opener, Garage - Side Entry
Garage Spaces 2.0
Fence Electric
Utilities Available Cable TV Available, Electric Available, Propane
Amenities Available None
Water Access N
View Trees/Woods
Roof Type Shingle,Asphalt
Street Surface Black Top
Accessibility None
Porch Porch(es), Patio(s)
Road Frontage Public, Boro/Township, City/County
Attached Garage 2
Total Parking Spaces 2
Garage Y
Building
Lot Description Trees/Wooded, Cul-de-sac
Story 2
Foundation Active Radon Mitigation, Concrete Perimeter
Sewer Public Sewer
Water Public
Architectural Style Colonial
Level or Stories 2
Additional Building Above Grade, Below Grade
New Construction N
Schools
Elementary Schools Red Mill
Middle Schools Crossroads
High Schools Red Land
School District West Shore
Others
HOA Fee Include Other
Senior Community No
Tax ID 39-000-27-0028-00-00000
Ownership Fee Simple
SqFt Source Estimated
Security Features Security System,Exterior Cameras
Acceptable Financing Conventional, Cash, VA, FHA
Listing Terms Conventional, Cash, VA, FHA
Financing Conventional,Cash,VA,FHA
Special Listing Condition Standard
Read Less

Bought with Melissa Murphy • Keller Williams Realty




