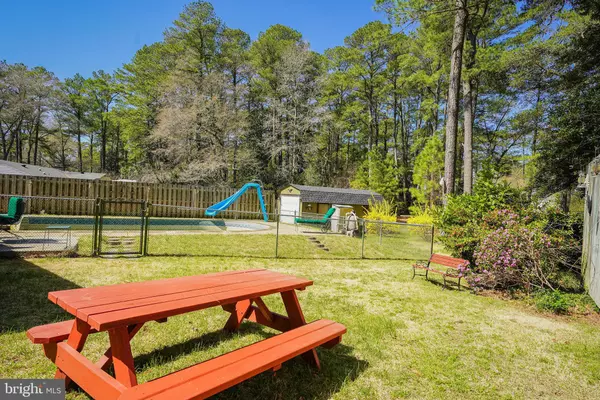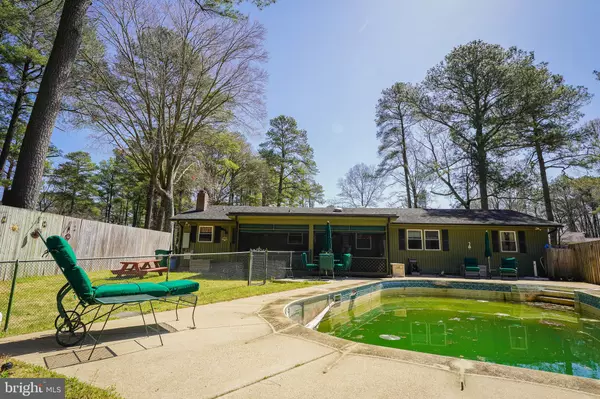For more information regarding the value of a property, please contact us for a free consultation.
505 DOUGLAS RD Salisbury, MD 21801
Want to know what your home might be worth? Contact us for a FREE valuation!

Our team is ready to help you sell your home for the highest possible price ASAP
Key Details
Sold Price $260,000
Property Type Single Family Home
Sub Type Detached
Listing Status Sold
Purchase Type For Sale
Square Footage 1,800 sqft
Price per Sqft $144
Subdivision Druid Hill
MLS Listing ID MDWC112304
Sold Date 05/27/21
Style Ranch/Rambler
Bedrooms 4
Full Baths 2
Half Baths 1
HOA Y/N N
Abv Grd Liv Area 1,800
Originating Board BRIGHT
Year Built 1959
Annual Tax Amount $1,413
Tax Year 2020
Lot Size 0.437 Acres
Acres 0.44
Lot Dimensions 0.00 x 0.00
Property Description
Loved by the same family for 30+ years, this 4BR/2.5BA rancher is on a nice lot in Salisbury's beloved Druid Hill Park - the convenience of city services, with NO city taxes! Fenced year yard with an inground pool that with a little love can be ready for summer fun. Detached 1-car garage w/electric, roll-up door, access door, garage door opener. Large living room with tons of light from the triple-windows, fireplace, opens into the formal dining room w/crown- and chairrail-molding. Roomy kitchen w/table-space for informal dining. Nice-sized mudroom w/plenty of space for shelving or a drop-zone. Guest suite or owner's suite w/sitting room, bedroom, en-suite full bath w/step-in shower, and its own exit. On the other side of the home, 3 additional bedrooms - one with an en-suite half bath. A 2nd full bathroom w/double-sink vanity and tub/shower combo. Updates/Upgrades: Bathroom floors replaced with LVP 2020; Living room drop ceiling replaced with drywall 2019; Electric Box panel upgrade 2016; chimney flashing updated 2016; Boiler replaced 2015; Roof & siding 2007; new life-time warranty gutter 2004. Sizes, taxes approximately.
Location
State MD
County Wicomico
Area Wicomico Southwest (23-03)
Zoning R20
Rooms
Main Level Bedrooms 4
Interior
Interior Features Dining Area, Entry Level Bedroom, Floor Plan - Traditional, Formal/Separate Dining Room, Primary Bath(s), Stall Shower, Tub Shower, Wood Floors
Hot Water Electric
Heating Hot Water
Cooling Central A/C
Flooring Hardwood, Carpet, Vinyl
Fireplaces Number 1
Equipment Built-In Microwave, Dishwasher, Dryer, Exhaust Fan, Oven/Range - Electric, Refrigerator, Washer, Water Heater
Appliance Built-In Microwave, Dishwasher, Dryer, Exhaust Fan, Oven/Range - Electric, Refrigerator, Washer, Water Heater
Heat Source Oil
Exterior
Parking Features Garage - Front Entry, Garage Door Opener, Additional Storage Area
Garage Spaces 6.0
Fence Partially
Pool In Ground
Water Access N
Roof Type Architectural Shingle
Accessibility 2+ Access Exits, Ramp - Main Level
Total Parking Spaces 6
Garage Y
Building
Lot Description Cleared
Story 1
Sewer Public Sewer
Water Public
Architectural Style Ranch/Rambler
Level or Stories 1
Additional Building Above Grade, Below Grade
New Construction N
Schools
School District Wicomico County Public Schools
Others
Senior Community No
Tax ID 13-014132
Ownership Fee Simple
SqFt Source Assessor
Acceptable Financing Contract, Conventional
Listing Terms Contract, Conventional
Financing Contract,Conventional
Special Listing Condition Standard
Read Less

Bought with Jeani Warren • ERA Martin Associates




