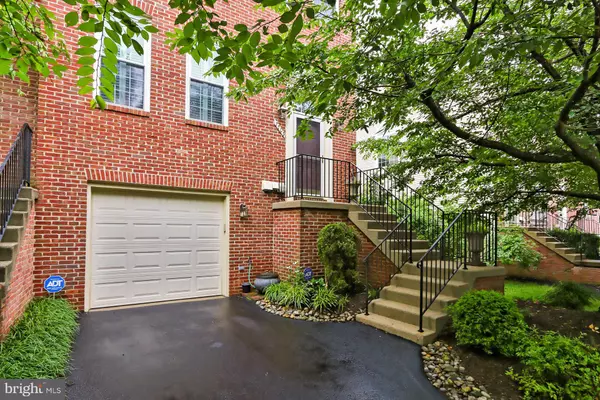For more information regarding the value of a property, please contact us for a free consultation.
7709 RACHAEL WHITNEY LN Alexandria, VA 22315
Want to know what your home might be worth? Contact us for a FREE valuation!

Our team is ready to help you sell your home for the highest possible price ASAP
Key Details
Sold Price $751,000
Property Type Townhouse
Sub Type End of Row/Townhouse
Listing Status Sold
Purchase Type For Sale
Square Footage 1,917 sqft
Price per Sqft $391
Subdivision Kingstowne
MLS Listing ID VAFX2081684
Sold Date 08/08/22
Style Colonial
Bedrooms 3
Full Baths 3
Half Baths 1
HOA Fees $108/mo
HOA Y/N Y
Abv Grd Liv Area 1,917
Originating Board BRIGHT
Year Built 1996
Annual Tax Amount $3,767
Tax Year 2003
Lot Size 3,041 Sqft
Acres 0.07
Property Description
OPEN HOUSE CANCELLED. PROPERTY UNDER CONTRACT. Best of Kingstowne, Don't miss out on this sought after area at the Warwick section of Kingstowne, around the corner from Ft Belvoir, Wegmans, Mission BBQ, tons of shops and restaurants. This well maintained home boasts upgraded windows, remodeled and updated kitchen, newer roof (approx 6 years old), HVAC (approx 10 years old) remodeled master bath, plantation shutters, patio backs wooded area. Pride in ownership. Seller ready to move, offers will be presented as they come in.
Location
State VA
County Fairfax
Zoning 304
Rooms
Other Rooms Living Room, Dining Room, Primary Bedroom, Bedroom 2, Bedroom 3, Kitchen, Game Room, Family Room
Basement Rear Entrance, Full, Fully Finished, Walkout Level
Interior
Interior Features Kitchen - Table Space, Dining Area, Primary Bath(s), Window Treatments, Floor Plan - Open
Hot Water Natural Gas
Heating Forced Air
Cooling Central A/C
Fireplaces Number 1
Equipment Dishwasher, Disposal, Exhaust Fan, Icemaker, Microwave, Refrigerator, Stove
Furnishings No
Fireplace Y
Window Features Bay/Bow
Appliance Dishwasher, Disposal, Exhaust Fan, Icemaker, Microwave, Refrigerator, Stove
Heat Source Natural Gas
Exterior
Exterior Feature Deck(s)
Parking Features Garage Door Opener
Garage Spaces 1.0
Utilities Available Cable TV Available
Amenities Available Basketball Courts, Exercise Room, Jog/Walk Path, Pool - Outdoor, Tennis Courts, Tot Lots/Playground
Water Access N
View Trees/Woods
Accessibility None
Porch Deck(s)
Attached Garage 1
Total Parking Spaces 1
Garage Y
Building
Lot Description Backs to Trees
Story 3
Foundation Other
Sewer Public Sewer
Water Public
Architectural Style Colonial
Level or Stories 3
Additional Building Above Grade
Structure Type Vaulted Ceilings
New Construction N
Schools
Elementary Schools Lane
Middle Schools Hayfield Secondary School
High Schools Hayfield
School District Fairfax County Public Schools
Others
Pets Allowed Y
HOA Fee Include Pool(s),Snow Removal,Trash,Lawn Maintenance
Senior Community No
Tax ID 100-1-11-5-21
Ownership Fee Simple
SqFt Source Assessor
Special Listing Condition Standard
Pets Allowed No Pet Restrictions
Read Less

Bought with Beate H Whitesell • HomeFirst Realty




