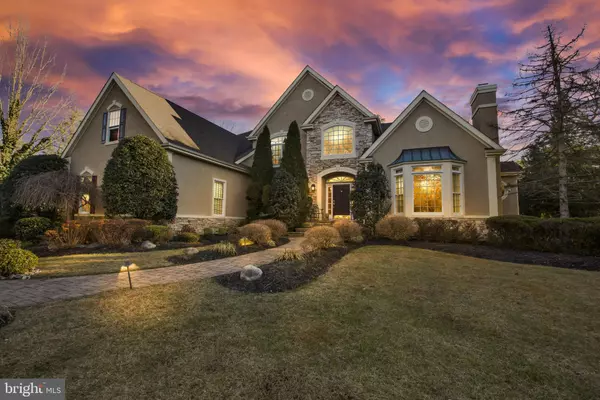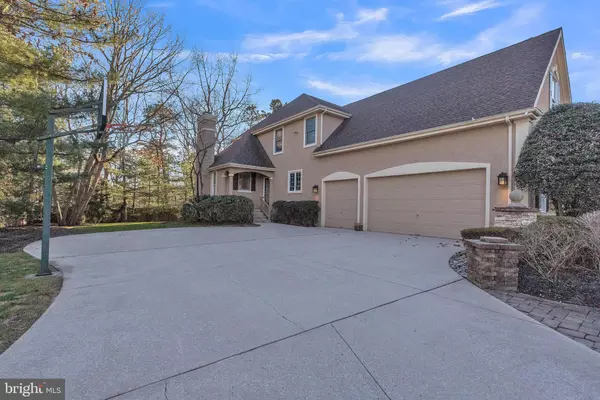For more information regarding the value of a property, please contact us for a free consultation.
23 STOCKTON DR Voorhees, NJ 08043
Want to know what your home might be worth? Contact us for a FREE valuation!

Our team is ready to help you sell your home for the highest possible price ASAP
Key Details
Sold Price $760,000
Property Type Single Family Home
Sub Type Detached
Listing Status Sold
Purchase Type For Sale
Square Footage 4,742 sqft
Price per Sqft $160
Subdivision Sturbridge Estates
MLS Listing ID NJCD412382
Sold Date 03/12/21
Style Traditional
Bedrooms 4
Full Baths 4
Half Baths 2
HOA Fees $30/ann
HOA Y/N Y
Abv Grd Liv Area 4,742
Originating Board BRIGHT
Year Built 1995
Annual Tax Amount $29,448
Tax Year 2020
Lot Size 0.510 Acres
Acres 0.51
Property Description
Truly stunning custom home in the "Estates" section of Sturbridge has come to the market and is priced to sell! This is a massive 4/5 bedroom home with first-floor master with sitting room and see-through fireplace. You will love the curb appeal with its new freshly painted facade. Along with the stonework, the dramatic grand entry foyer has wide plank solid oak hardwood floors that flow into the formal living room with fireplace, bay window, and crown molding. The large dining room also boasts wide plank solid oak flooring and recessed lighting. The 2 story family room with fireplace, Palladium window, newer carpet, freshly painted walls and recessed lighting. The gourmet white kitchen is tremendous in size and offers center island with galaxy black granite top, gas cooking, double ovens, pantry, marble subway backsplash and a breakfast room with stone fireplace. There are 3 additional bedrooms, 2 with Jack & Jill and 1 with a princess suite. There is a finished basement with a guest suite, bath, full bar, fully equipped movie theater, full home gym, and plenty of space for a pool or ping pong table and entertaining. Tons of storage space with 2 walk-up attics plus basement access to the 3 car garage. This 4600 square foot plus home with its 4/5 bedrooms, 6 baths, 4 fireplaces, new roof and new Trex deck is close to great shopping and to the new Virtua Hospital! This home will not disappoint. Over 100k in improvements/upgrades as noted in the description.
Location
State NJ
County Camden
Area Voorhees Twp (20434)
Zoning RES
Rooms
Other Rooms Living Room, Dining Room, Primary Bedroom, Bedroom 2, Bedroom 3, Bedroom 4, Kitchen, Family Room, Basement, Exercise Room, Laundry, Media Room, Bonus Room
Basement Fully Finished
Main Level Bedrooms 1
Interior
Interior Features Butlers Pantry, Dining Area, Kitchen - Island, Primary Bath(s), Stain/Lead Glass, Stall Shower, Wet/Dry Bar, WhirlPool/HotTub
Hot Water Natural Gas
Heating Forced Air
Cooling Central A/C
Flooring Hardwood, Tile/Brick, Carpet
Equipment Built-In Microwave, Built-In Range, Dishwasher, Disposal, Oven - Double, Oven - Self Cleaning, Refrigerator
Fireplace Y
Appliance Built-In Microwave, Built-In Range, Dishwasher, Disposal, Oven - Double, Oven - Self Cleaning, Refrigerator
Heat Source Natural Gas
Laundry Main Floor
Exterior
Exterior Feature Deck(s)
Parking Features Built In, Additional Storage Area
Garage Spaces 6.0
Utilities Available Cable TV
Amenities Available Swimming Pool, Tennis Courts
Water Access N
View Trees/Woods
Roof Type Shingle
Accessibility None
Porch Deck(s)
Attached Garage 3
Total Parking Spaces 6
Garage Y
Building
Story 2
Sewer Public Sewer
Water Public
Architectural Style Traditional
Level or Stories 2
Additional Building Above Grade, Below Grade
Structure Type 9'+ Ceilings,Cathedral Ceilings
New Construction N
Schools
Elementary Schools Signal Hill
Middle Schools Voorhees
School District Voorhees Township Board Of Education
Others
HOA Fee Include Common Area Maintenance,Pool(s)
Senior Community No
Tax ID 34-00304 10-00005
Ownership Fee Simple
SqFt Source Assessor
Special Listing Condition Standard
Read Less

Bought with Bonnie Schwartz • Keller Williams Realty - Cherry Hill




