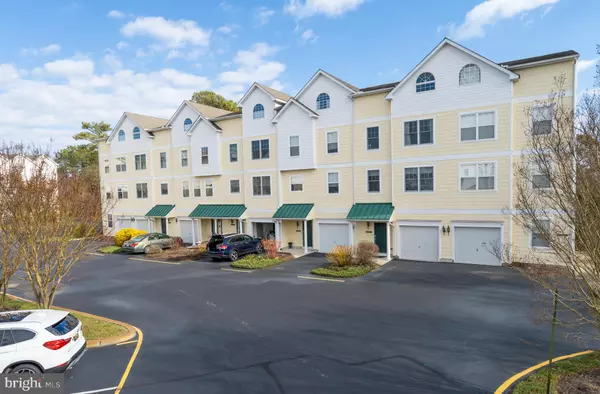For more information regarding the value of a property, please contact us for a free consultation.
19859 CHURCH ST #32 Rehoboth Beach, DE 19971
Want to know what your home might be worth? Contact us for a FREE valuation!

Our team is ready to help you sell your home for the highest possible price ASAP
Key Details
Sold Price $589,000
Property Type Townhouse
Sub Type Interior Row/Townhouse
Listing Status Sold
Purchase Type For Sale
Square Footage 3,200 sqft
Price per Sqft $184
Subdivision Edgewater Park
MLS Listing ID DESU153486
Sold Date 02/28/20
Style Coastal
Bedrooms 5
Full Baths 4
HOA Fees $408/qua
HOA Y/N Y
Abv Grd Liv Area 3,200
Originating Board BRIGHT
Year Built 2005
Annual Tax Amount $1,587
Tax Year 2019
Lot Dimensions 0.00 x 0.00
Property Description
Don't miss this large and lovely 5 bedroom 4.5 bath unit on the canal in rarely listed Edgewater Park. This gated community is just a short walk into town and the beach. Unit has 3 master suites plus two other bedrooms and another bath and a half, a one-car garage, huge kitchen with stainless appliances, outside space on every floor and best of all - a top-floor master suite with a fireplace, soaking tub, hardwood flooring and a private sundeck. This home has much more square footage than comparable area townhomes and 2019 rentals over $60k! Lushly landscaped community offers a generously sized pool and plenty of parking. See it today as this one won't last!
Location
State DE
County Sussex
Area Lewes Rehoboth Hundred (31009)
Zoning C-1
Rooms
Other Rooms Living Room, Kitchen, Foyer, Laundry, Half Bath
Main Level Bedrooms 1
Interior
Interior Features Ceiling Fan(s), Primary Bath(s), Sprinkler System, Walk-in Closet(s), WhirlPool/HotTub, Window Treatments, Wood Floors
Hot Water Propane
Heating Forced Air
Cooling Central A/C
Flooring Hardwood, Carpet, Ceramic Tile
Fireplaces Number 2
Fireplaces Type Gas/Propane
Equipment Built-In Microwave, Dishwasher, Disposal, Dryer, Refrigerator, Washer, Water Heater
Fireplace Y
Appliance Built-In Microwave, Dishwasher, Disposal, Dryer, Refrigerator, Washer, Water Heater
Heat Source Propane - Leased
Exterior
Parking Features Additional Storage Area, Garage - Front Entry, Inside Access
Garage Spaces 2.0
Amenities Available Pool - Outdoor
Water Access N
View Canal, Trees/Woods
Roof Type Architectural Shingle
Accessibility None
Attached Garage 1
Total Parking Spaces 2
Garage Y
Building
Story 3+
Sewer Public Sewer
Water Public
Architectural Style Coastal
Level or Stories 3+
Additional Building Above Grade, Below Grade
Structure Type Dry Wall,9'+ Ceilings
New Construction N
Schools
School District Cape Henlopen
Others
HOA Fee Include Common Area Maintenance,Ext Bldg Maint,Lawn Maintenance,Pool(s),Security Gate,Snow Removal,Trash
Senior Community No
Tax ID 334-13.20-113.00-32
Ownership Condominium
Acceptable Financing Cash, Conventional
Listing Terms Cash, Conventional
Financing Cash,Conventional
Special Listing Condition Standard
Read Less

Bought with Barbara "Babs" Morales • Berkshire Hathaway HomeServices PenFed Realty




