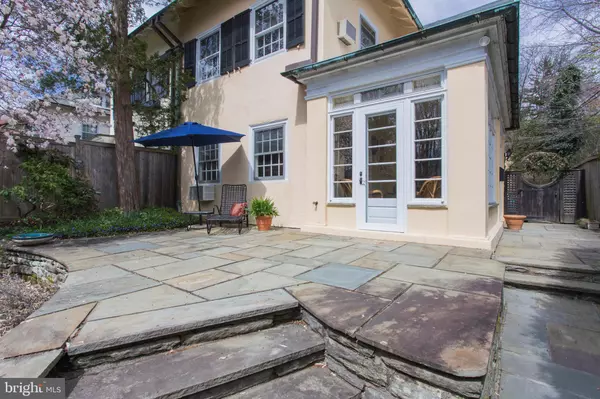For more information regarding the value of a property, please contact us for a free consultation.
8709 SHAWNEE ST Philadelphia, PA 19118
Want to know what your home might be worth? Contact us for a FREE valuation!

Our team is ready to help you sell your home for the highest possible price ASAP
Key Details
Sold Price $782,555
Property Type Single Family Home
Sub Type Twin/Semi-Detached
Listing Status Sold
Purchase Type For Sale
Square Footage 2,810 sqft
Price per Sqft $278
Subdivision Chestnut Hill
MLS Listing ID PAPH1001864
Sold Date 07/01/21
Style Colonial
Bedrooms 5
Full Baths 3
Half Baths 1
HOA Y/N N
Abv Grd Liv Area 2,810
Originating Board BRIGHT
Year Built 1923
Annual Tax Amount $7,507
Tax Year 2021
Lot Size 4,554 Sqft
Acres 0.1
Lot Dimensions 33.33 x 138.10
Property Description
Rarely offered 1923 twin on most desirable, quiet Top-of-the-Hill block. One of just four similar semi-detached homes, this one stands out with its sunny southern exposure and very private setting. Enter via a foyer with tile floor to a living room with fireplace and lovely adjacent sunroom. Across the way is the formal dining room leading to the kitchen and powder room. The updated kitchen has granite counters, stainless-steel appliances, a large pantry/cupboard, and oak floors. The second floor has 3 bedrooms and 2 full baths. The main bedroom has a walk-in closet and private access to the main bath, which also opens onto the hall. Between bedrooms 2 and 3 is another full bath with tub/shower. On the third floor are 2 very large bedrooms and a hall bath with clawfoot tub. There is central air on the second and third floors that also cools the first floor. (Two older through-the-wall air conditioners are not in use). The beautifully landscaped gardens are compact and very manageable, with front & back patios. A detached 1-car garage is accessed via a shared private driveway entered between 8717 and 8719 Shawnee St. A very special home on one of Chestnut Hill's best blocks, so close to everything that makes the Hill a great place to live.
Location
State PA
County Philadelphia
Area 19118 (19118)
Zoning RSA3
Direction Southwest
Rooms
Other Rooms Living Room, Dining Room, Bedroom 2, Bedroom 3, Bedroom 4, Bedroom 5, Kitchen, Bedroom 1, Sun/Florida Room, Bathroom 1, Bathroom 2, Half Bath
Basement Full, Unfinished, Walkout Stairs
Interior
Hot Water Natural Gas
Heating Hot Water, Radiator
Cooling Central A/C
Flooring Hardwood
Fireplaces Number 1
Equipment Cooktop, Dishwasher, Oven - Wall
Fireplace Y
Appliance Cooktop, Dishwasher, Oven - Wall
Heat Source Natural Gas
Laundry Basement
Exterior
Parking Features Additional Storage Area
Garage Spaces 1.0
Water Access N
Roof Type Shingle
Accessibility None
Total Parking Spaces 1
Garage Y
Building
Story 2.5
Sewer Public Sewer
Water Public
Architectural Style Colonial
Level or Stories 2.5
Additional Building Above Grade, Below Grade
New Construction N
Schools
Elementary Schools Jenks
Middle Schools Jenks John
High Schools Roxborough
School District The School District Of Philadelphia
Others
Senior Community No
Tax ID 092258900
Ownership Fee Simple
SqFt Source Assessor
Special Listing Condition Standard
Read Less

Bought with Ellen Hass • Kurfiss Sotheby's International Realty




