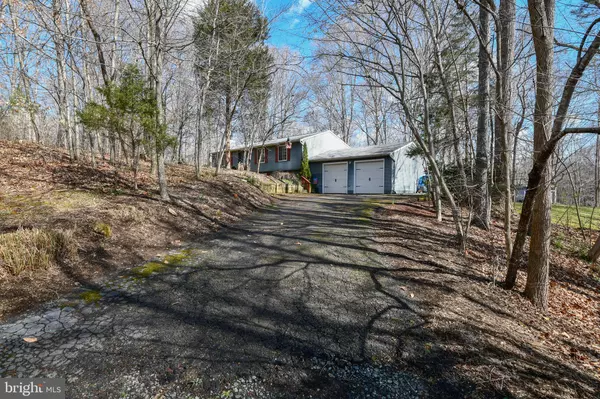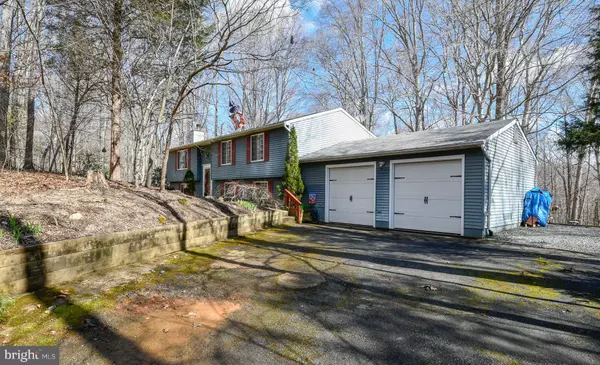For more information regarding the value of a property, please contact us for a free consultation.
108 MILL LN Stafford, VA 22556
Want to know what your home might be worth? Contact us for a FREE valuation!

Our team is ready to help you sell your home for the highest possible price ASAP
Key Details
Sold Price $480,300
Property Type Single Family Home
Sub Type Detached
Listing Status Sold
Purchase Type For Sale
Square Footage 3,316 sqft
Price per Sqft $144
Subdivision Millbrook
MLS Listing ID VAST230362
Sold Date 05/12/21
Style Split Foyer
Bedrooms 4
Full Baths 3
HOA Y/N N
Abv Grd Liv Area 1,658
Originating Board BRIGHT
Year Built 1980
Annual Tax Amount $3,254
Tax Year 2020
Lot Size 5.250 Acres
Acres 5.25
Property Description
Nestled on a premium and private 5.25 acres at the end of a tranquil cul-de-sac this fabulous 4 bedroom, 3 full bath home is surrounded by majestic woodlands and is loaded with upgrades and all the luxuries homebuyers seek! The beauty begins outside with a tailored exterior, oversized 2-car garage, vibrant landscaping, large custom 2 level deck, like new hot tub, firepit area, 2 large sheds, one with electric, and a lush yard backing to trees and Aquia Creek for ultimate privacy. Inside, an open floor plan, on trend designer paint, a renovated kitchen, spacious sunroom, finished lower level with recreation room and game room, and over 3,300 square feet of living space are only some of the fine features that make this home so appealing. Updates abound here including roof, front windows, AC and furnace, garage doors, lovely hardwood style laminate flooring, and so much more make this home move in ready and just waiting to call your own! ****** An open foyer welcomes you and ushers you upstairs into the light and airy living room featuring a large picture window streaming natural light. The dining room offers plenty of space for all occasions and is highlighted by a shimmering glass shaded chandelier, while wide plank hardwood style floors flow seamlessly into the renovated kitchen that is sure to please with gleaming granite countertops, pristine white cabinets, custom tile backsplash, and quality stainless steel appliances including a ceramic top range and built-in microwave. The adjoining light filled sunroom with windows on two walls invites you to relax and unwind, while the open atmosphere facilitates entertaining. Here, sliding glass doors grant access to a custom sundeck with steps leading a lower deck with hot tub and walkways to a wonderful firepit area and grassy yard with majestic trees and woodlands and creek beyond, all coming together to create your own private oasis. Back inside, the gracious owners suite boasts plush carpet, dual reach in closets, an en suite bath with step in shower, and sliding glass doors granting private access to the deck. Two bright and sunny bedrooms, each with neutral carpet and ample closet space share access to the lovely hall bath with granite topped vanity. ****** The expansive lower level has plenty of space for media, games, and fun with spacious recreation room with a cozy wood burning stove set in brick wall, and a game room with walls of windows and a glass paned door opening to the lower deck and hot tub. A generous sized fourth bedroom, additional full bath, and large laundry room with utility sink and loads of storage space plus garage access complete the convenience and comfort of this wonderful home. ****** All this in a serene setting with no HOA that will make you feel miles away from the hustle and bustle, yet with easy access to major routes, and plenty of shopping, dining, and entertainment. If youre looking for a quality built-home with acreage, privacy, and exceptional upgrades, look no further, you have found it!
Location
State VA
County Stafford
Zoning A1
Rooms
Other Rooms Living Room, Dining Room, Primary Bedroom, Bedroom 2, Bedroom 3, Bedroom 4, Kitchen, Game Room, Foyer, Breakfast Room, Sun/Florida Room, Laundry, Recreation Room, Primary Bathroom, Full Bath
Basement Fully Finished, Connecting Stairway, Outside Entrance, Rear Entrance, Side Entrance, Walkout Level
Main Level Bedrooms 3
Interior
Interior Features Breakfast Area, Built-Ins, Carpet, Ceiling Fan(s), Chair Railings, Crown Moldings, Dining Area, Entry Level Bedroom, Family Room Off Kitchen, Kitchen - Gourmet, Primary Bath(s), Recessed Lighting, Stall Shower, Tub Shower, Upgraded Countertops, WhirlPool/HotTub, Wood Floors, Wood Stove
Hot Water Electric
Heating Heat Pump(s), Forced Air
Cooling Central A/C, Ceiling Fan(s)
Flooring Carpet, Ceramic Tile, Laminated
Fireplaces Number 1
Fireplaces Type Flue for Stove, Free Standing, Mantel(s), Wood
Equipment Built-In Microwave, Dishwasher, Dryer, Exhaust Fan, Extra Refrigerator/Freezer, Freezer, Oven/Range - Electric, Refrigerator, Stainless Steel Appliances, Washer
Fireplace Y
Appliance Built-In Microwave, Dishwasher, Dryer, Exhaust Fan, Extra Refrigerator/Freezer, Freezer, Oven/Range - Electric, Refrigerator, Stainless Steel Appliances, Washer
Heat Source Electric, Propane - Leased
Laundry Lower Floor
Exterior
Exterior Feature Deck(s), Patio(s)
Parking Features Garage Door Opener, Oversized, Additional Storage Area
Garage Spaces 2.0
Water Access N
View Garden/Lawn, Trees/Woods, Creek/Stream
Accessibility None
Porch Deck(s), Patio(s)
Attached Garage 2
Total Parking Spaces 2
Garage Y
Building
Lot Description Backs to Trees, Cul-de-sac, Landscaping, Partly Wooded, Premium, Private, Stream/Creek
Story 2
Sewer Septic Exists, Septic < # of BR
Water Private, Well
Architectural Style Split Foyer
Level or Stories 2
Additional Building Above Grade, Below Grade
New Construction N
Schools
Elementary Schools Margaret Brent
Middle Schools A.G. Wright
High Schools Mountain View
School District Stafford County Public Schools
Others
Senior Community No
Tax ID 8 - 8- - -40
Ownership Fee Simple
SqFt Source Assessor
Special Listing Condition Standard
Read Less

Bought with Gloria Danielle Adams • Avery-Hess, REALTORS




