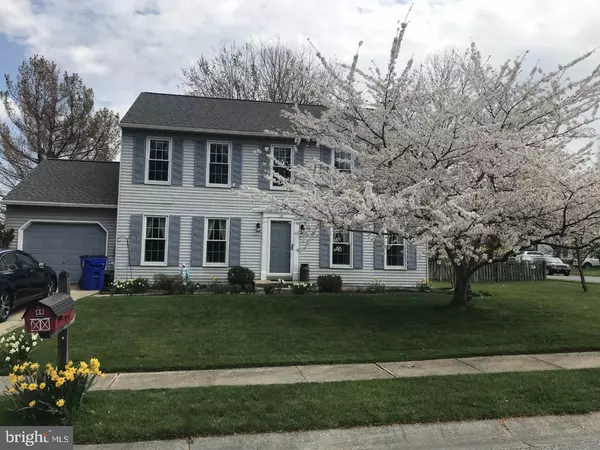For more information regarding the value of a property, please contact us for a free consultation.
26 CONCORD DR Newark, DE 19702
Want to know what your home might be worth? Contact us for a FREE valuation!

Our team is ready to help you sell your home for the highest possible price ASAP
Key Details
Sold Price $310,000
Property Type Single Family Home
Sub Type Detached
Listing Status Sold
Purchase Type For Sale
Square Footage 2,664 sqft
Price per Sqft $116
Subdivision Forest Knoll
MLS Listing ID DENC524136
Sold Date 05/28/21
Style Colonial
Bedrooms 4
Full Baths 2
Half Baths 1
HOA Y/N N
Abv Grd Liv Area 1,800
Originating Board BRIGHT
Year Built 1989
Annual Tax Amount $3,014
Tax Year 2020
Lot Size 9,148 Sqft
Acres 0.21
Property Description
Magnificent 4 bedroom Colonial with beautifully manicured yard. Large living and family rooms with brand new carpet and lots of fresh paint, separated by French doors if you want some privacy! Beautifully upgraded kitchen with granite countertops, tile floor and stainless appliances. Four large bedrooms including a master with its own full bath highlighted by a new shower and shower head just installed in 2020. Updated slider from kitchen opens to large deck and a Sunsetter Retractable Awning in a large back yard enclosed by a beautiful picket fence in a parklike setting! Roof and windows updated in 2015. Basement finished with additional living space and another additional room that was used as a bedroom(these were done in the 90's) and both are freshly carpeted as well. This home is in absolute move in condition and convenient to route 1 and I-95. Available for quick occupancy.
Location
State DE
County New Castle
Area Newark/Glasgow (30905)
Zoning NCPUD
Rooms
Other Rooms Living Room, Dining Room, Primary Bedroom, Bedroom 2, Bedroom 3, Bedroom 4, Bedroom 5, Kitchen, Family Room
Basement Full, Partially Finished
Interior
Interior Features Ceiling Fan(s), Dining Area, Kitchen - Eat-In
Hot Water Electric
Heating Forced Air
Cooling Central A/C
Heat Source Electric
Exterior
Parking Features Garage - Front Entry
Garage Spaces 1.0
Water Access N
Accessibility None
Attached Garage 1
Total Parking Spaces 1
Garage Y
Building
Story 2
Sewer Public Sewer
Water Public
Architectural Style Colonial
Level or Stories 2
Additional Building Above Grade, Below Grade
New Construction N
Schools
School District Christina
Others
Senior Community No
Tax ID 10-038.30-082
Ownership Fee Simple
SqFt Source Estimated
Acceptable Financing Conventional, FHA, VA
Listing Terms Conventional, FHA, VA
Financing Conventional,FHA,VA
Special Listing Condition Standard
Read Less

Bought with Kelly Clark • Empower Real Estate, LLC
GET MORE INFORMATION





