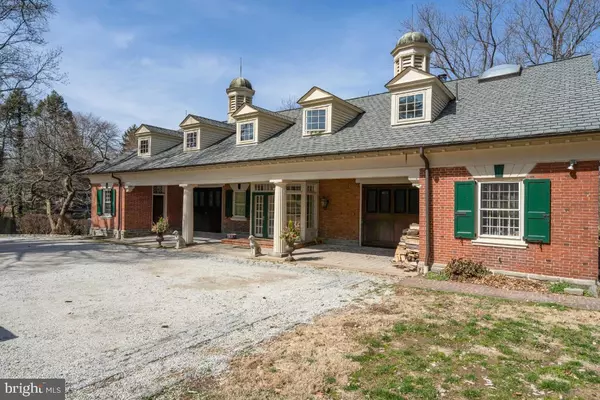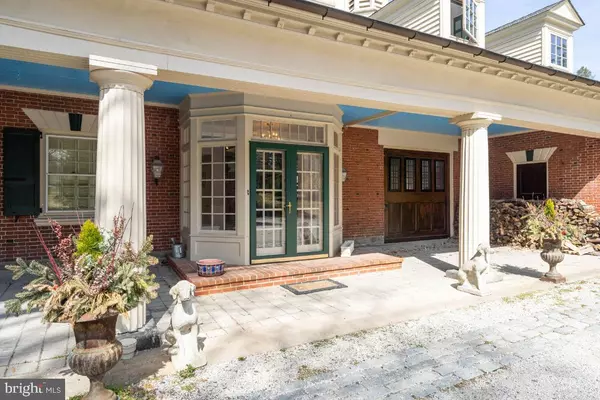For more information regarding the value of a property, please contact us for a free consultation.
511 W MORELAND AVE Philadelphia, PA 19118
Want to know what your home might be worth? Contact us for a FREE valuation!

Our team is ready to help you sell your home for the highest possible price ASAP
Key Details
Sold Price $1,404,000
Property Type Single Family Home
Sub Type Detached
Listing Status Sold
Purchase Type For Sale
Square Footage 6,720 sqft
Price per Sqft $208
Subdivision Chestnut Hill
MLS Listing ID PAPH1004264
Sold Date 07/12/21
Style Carriage House
Bedrooms 6
Full Baths 3
Half Baths 1
HOA Y/N N
Abv Grd Liv Area 6,720
Originating Board BRIGHT
Year Built 1925
Annual Tax Amount $14,379
Tax Year 2021
Lot Size 1.362 Acres
Acres 1.36
Lot Dimensions 150.00 x 395.58
Property Description
One of a kind historical home on a beautiful street in the coveted St. Martins neighborhood of Chestnut Hill. 511 West Moreland Avenue was originally built approximately 100 years ago as a carriage house for the adjacent estate and was lovingly transformed into a charming family home in 1986. Totaling 6,720 square feet with six bedrooms and three and a half bathrooms, each room of this house showcases original architectural details and modern enhancements. Drive down the private driveway where you are welcomed to this beautiful red brick home with two grand pillars, two sets of carriage doors, gas lit porch lights from New Orleans, and a grand double door entrance. There is easily parking for six cars right in front of the house. Enter into the foyer which opens to the formal dining room and living rooms. In the living room are beautiful exposed wooden beams, a gas fireplace, and a wine room. The magnificent kitchen is an entertainers dream, featuring a large center island, custom wood cabinetry, granite countertops, Sub-Zero refrigerator and freezer, a GE double wall over, trash compactor, Miele dishwasher, and Capital Culinary Series cooktop with range hood. The open kitchen has ample space for an oversized dinner table and adjacent is a family room with another wood burning fireplace. Unique to this part of the home is an original barn stall that has been converted into an office. Off the kitchen is a wraparound deck looking over the expansive back yard. The master bedroom completes the first floor. It features the original tin ceiling from the carriage house and an ensuite bathroom with a beautiful soaking tub, double vanity and a stall shower. The entire back wall of the master bedroom offers tremendous closet space. The second floor of the home has five bedrooms all offering great closet space, many of it creatively built into the walls. A great addition to the upstairs is a second family room with a full kitchen. There is a private entrance from the front of the house to this space, giving it flexibility to be used as a legal second residence. A washer and dryer and two full bathrooms can also be found on this floor. There is an unfinished basement, perfect for storage, or once finished could be great additional entertaining space. The private backyard features the original walled garden that is currently being used as a vegetable garden. Beyond that is a wide fenced in backyard with a hot tub. Chestnut Hills Valley Green trail is directly behind the backyard as well as Springside Chestnut Hill Academy. In addition, the Philadelphia Cricket Club and downtown Chestnut Hill are all in walking distance. This is only the third time that this house has been for sale.
Location
State PA
County Philadelphia
Area 19118 (19118)
Zoning RSD1
Rooms
Basement Full
Main Level Bedrooms 6
Interior
Hot Water Natural Gas
Heating Other, Radiant, Wood Burn Stove
Cooling Central A/C
Flooring Hardwood
Fireplaces Number 2
Fireplaces Type Wood, Other
Equipment Refrigerator, Range Hood, Dishwasher, Microwave, Trash Compactor, Washer, Dryer
Furnishings No
Fireplace Y
Appliance Refrigerator, Range Hood, Dishwasher, Microwave, Trash Compactor, Washer, Dryer
Heat Source Natural Gas
Laundry Upper Floor
Exterior
Exterior Feature Deck(s), Wrap Around
Garage Spaces 6.0
Fence Electric
Water Access N
View Garden/Lawn
Accessibility None
Porch Deck(s), Wrap Around
Total Parking Spaces 6
Garage N
Building
Story 3
Sewer Other, Septic Exists
Water Public
Architectural Style Carriage House
Level or Stories 3
Additional Building Above Grade, Below Grade
New Construction N
Schools
School District The School District Of Philadelphia
Others
Senior Community No
Tax ID 092152025
Ownership Fee Simple
SqFt Source Assessor
Horse Property N
Special Listing Condition Standard
Read Less

Bought with Janice B Steckel • BHHS Fox & Roach-Macungie




