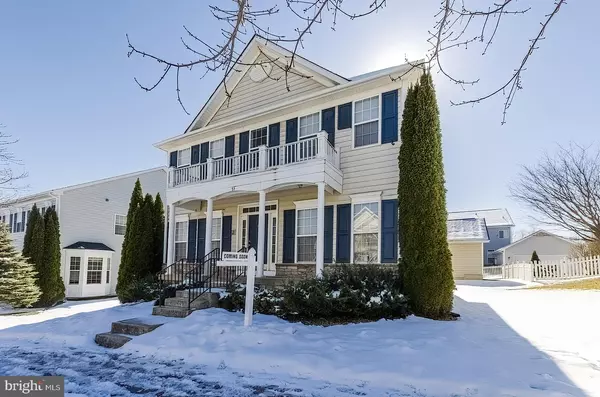For more information regarding the value of a property, please contact us for a free consultation.
51 BATTLEFIELD Charles Town, WV 25414
Want to know what your home might be worth? Contact us for a FREE valuation!

Our team is ready to help you sell your home for the highest possible price ASAP
Key Details
Sold Price $379,900
Property Type Single Family Home
Sub Type Detached
Listing Status Sold
Purchase Type For Sale
Square Footage 3,850 sqft
Price per Sqft $98
Subdivision Huntfield
MLS Listing ID WVJF141398
Sold Date 04/15/21
Style Colonial
Bedrooms 4
Full Baths 2
Half Baths 1
HOA Fees $77/mo
HOA Y/N Y
Abv Grd Liv Area 2,850
Originating Board BRIGHT
Year Built 2005
Annual Tax Amount $4,929
Tax Year 2020
Lot Size 5,662 Sqft
Acres 0.13
Property Description
This awesome and very well maintained property is vacant and ready for you to move in ASAP! This large home is wonderful for entertaining with a terrific open floor plan with cathedral ceilings in the kitchen/living/breakfast area plus high ceilings throughout the rest of the main and upper levels. The main floor has a separate dining room and separate sitting room that could be set up for at-home learning areas. There is also a dedicated office with beautiful built-ins for you folks who are telecommuters. The large living area has a propane fireplace for instant ambiance and coziness. On the upper level, there are 4 traditional bedrooms, 1 en suite and 3 others which share a bath. You also get a large finished basement with a safe egress window and plenty of storage as well, giving you extra room to grow! All paint and flooring is neutral in color and ready for you to make it your own, but you can enjoy living and planning in it now because of the wonderful condition of the house! Current owners used this property as a second home. They lived gently in it which means you get a nearly new home at resale pricing because there is very little wear and tear on the systems and finishes! The neighborhood is perfect for walks, running, bike rides and playing. The large detached garage, small driveway and on-street parking make entertaining easy and fun! You will be within walking distance of the local high school and just a short hop to elementary and middle schools. Local restaurants, shopping and grocery stores are close by as well and you are in a wonderful commuter location that puts you within 15 minutes of Loudoun , Clark and Frederick counties in Virginia, within 20 minutes of Washington and Frederick counties in Maryland, and within 30 minutes of Franklin and Adams County in Pennsylvania. Don't forget that you will also be within 1 hour of Dulles Airport and 1.5 hours of BWI Airport. Do not miss this property!
Location
State WV
County Jefferson
Zoning 101
Rooms
Basement Full, Connecting Stairway, Fully Finished
Interior
Interior Features Breakfast Area, Built-Ins, Carpet, Ceiling Fan(s), Combination Kitchen/Living, Dining Area, Family Room Off Kitchen, Floor Plan - Open, Formal/Separate Dining Room, Kitchen - Island, Pantry, Store/Office, Tub Shower, Walk-in Closet(s), Wood Floors
Hot Water Electric
Heating Heat Pump(s)
Cooling Central A/C
Fireplaces Number 1
Fireplaces Type Gas/Propane, Mantel(s)
Fireplace Y
Window Features Bay/Bow,Energy Efficient,Sliding,Vinyl Clad
Heat Source Electric
Laundry Main Floor, Washer In Unit, Dryer In Unit, Has Laundry
Exterior
Exterior Feature Porch(es)
Parking Features Garage - Rear Entry, Additional Storage Area, Garage Door Opener, Oversized
Garage Spaces 4.0
Utilities Available Under Ground
Water Access N
View Garden/Lawn, Street
Roof Type Architectural Shingle
Street Surface Paved
Accessibility None
Porch Porch(es)
Total Parking Spaces 4
Garage Y
Building
Lot Description Cleared, Front Yard, Interior, Level, Open, Premium, Rear Yard
Story 3
Sewer Public Sewer
Water Public
Architectural Style Colonial
Level or Stories 3
Additional Building Above Grade, Below Grade
Structure Type Dry Wall,High,Cathedral Ceilings,9'+ Ceilings,2 Story Ceilings
New Construction N
Schools
School District Jefferson County Schools
Others
Senior Community No
Tax ID 0311B020400000000
Ownership Fee Simple
SqFt Source Estimated
Special Listing Condition Standard
Read Less

Bought with Kimberly J Teska • Coldwell Banker Premier




