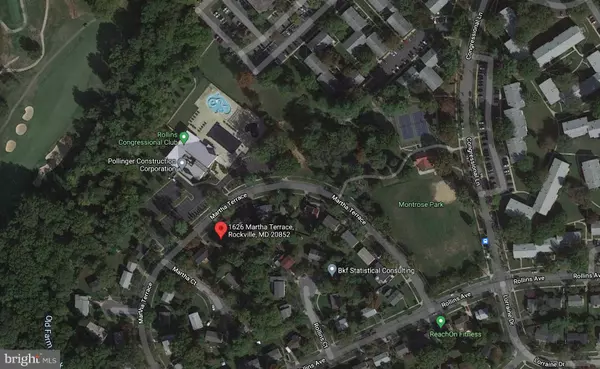For more information regarding the value of a property, please contact us for a free consultation.
1626 MARTHA TER Rockville, MD 20852
Want to know what your home might be worth? Contact us for a FREE valuation!

Our team is ready to help you sell your home for the highest possible price ASAP
Key Details
Sold Price $710,000
Property Type Single Family Home
Sub Type Detached
Listing Status Sold
Purchase Type For Sale
Square Footage 1,806 sqft
Price per Sqft $393
Subdivision Montrose
MLS Listing ID MDMC2002192
Sold Date 07/22/21
Style Split Level
Bedrooms 6
Full Baths 2
Half Baths 1
HOA Y/N N
Abv Grd Liv Area 1,806
Originating Board BRIGHT
Year Built 1962
Annual Tax Amount $8,178
Tax Year 2020
Lot Size 8,686 Sqft
Acres 0.2
Property Description
Dont miss this all brick 4-level split located in the highly desirable Montrose community. Best location - across from Rollins Congressional Club and Montrose Park (swim park, gym, rec center, soccer fields, tennis, basketball, tot-lot). Walk to everything - LESS THAN 1 MILE TO: Twinbrook Metro, Congressional Plaza, Federal Plaza, Montrose Crossing Shopping Center, numerous houses of worship, and more! Minutes to Woodmont Country Club, Rockville Town Center, Pike & Rose, I-270 & I-495. Top-rated MOCO schools.
This updated home provides 6 bedrooms and 2.5 bathrooms over 2,156 square feet. NEW ROOF & GUTTERS (2016), NEW STAINLESS STEEL KITCHEN APPLIANCES, NEW WASHER/DRYER, NEW RECESSED LIGHTING, VINYL HARDWOOD FLOORING THROUGHOUT, FRESHLY PAINTED.
The main level features a gourmet kitchen with granite countertops and stainless steel appliances. A sliding glass door opens to a large back patio and private backyard - perfect for relaxing or entertaining. The upper level offers 4 bedrooms and 2 full bathrooms, including the primary suite with an updated attached bath. The entry-level features a spacious living room with vaulted ceilings, huge windows, and recessed lighting. Step down, and you will find 2 additional bedrooms (can also be used as a dining area), the updated kitchen, a half bath, and a laundry/mudroom with a second access door to the backyard. The basement level offers flexible space that can be used as a rec room, playroom, office, exercise room, or additional storage.
Location
State MD
County Montgomery
Zoning R75
Rooms
Basement Other
Main Level Bedrooms 2
Interior
Interior Features Dining Area, Kitchen - Gourmet, Primary Bath(s), Recessed Lighting, Upgraded Countertops, Wood Floors
Hot Water Natural Gas
Heating Forced Air
Cooling Central A/C
Equipment Dishwasher, Disposal, Dryer, Microwave, Oven - Single, Refrigerator, Stainless Steel Appliances, Washer
Fireplace N
Appliance Dishwasher, Disposal, Dryer, Microwave, Oven - Single, Refrigerator, Stainless Steel Appliances, Washer
Heat Source Natural Gas
Exterior
Garage Spaces 1.0
Water Access N
Accessibility None
Total Parking Spaces 1
Garage N
Building
Story 4
Sewer Public Sewer
Water Public
Architectural Style Split Level
Level or Stories 4
Additional Building Above Grade, Below Grade
New Construction N
Schools
Elementary Schools Farmland
Middle Schools Tilden
High Schools Walter Johnson
School District Montgomery County Public Schools
Others
Senior Community No
Tax ID 160400184996
Ownership Fee Simple
SqFt Source Assessor
Special Listing Condition Standard
Read Less

Bought with Nurit Coombe • The Agency DC
GET MORE INFORMATION





