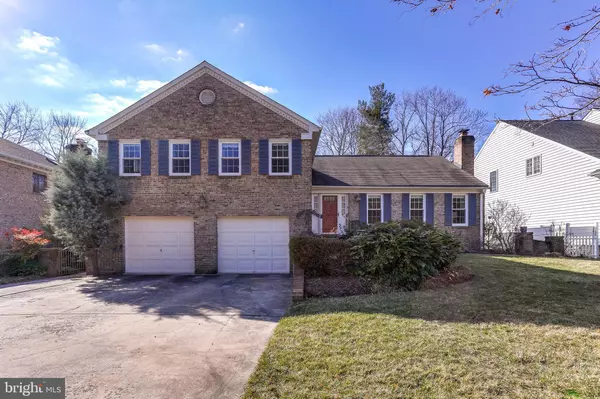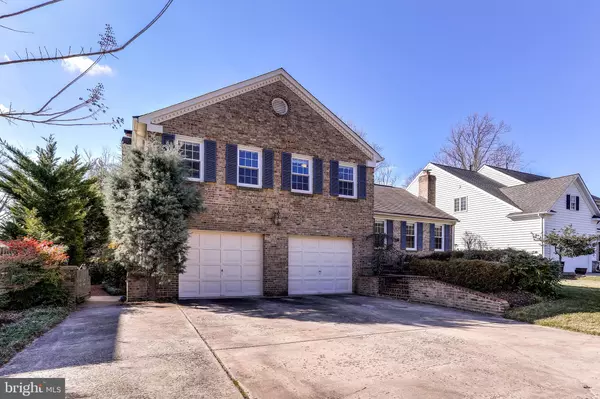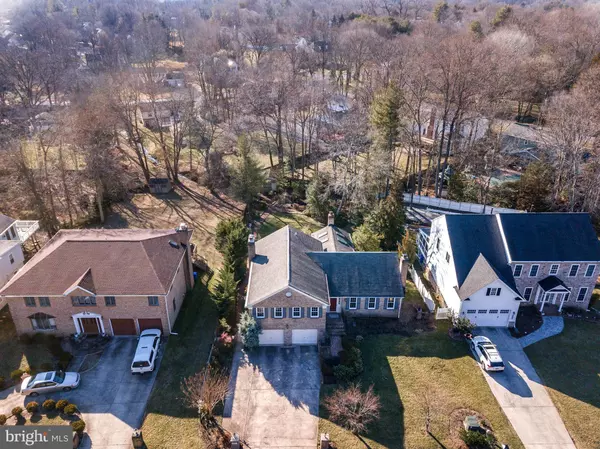For more information regarding the value of a property, please contact us for a free consultation.
15104 SNOWDEN DR Silver Spring, MD 20905
Want to know what your home might be worth? Contact us for a FREE valuation!

Our team is ready to help you sell your home for the highest possible price ASAP
Key Details
Sold Price $579,900
Property Type Single Family Home
Sub Type Detached
Listing Status Sold
Purchase Type For Sale
Square Footage 3,158 sqft
Price per Sqft $183
Subdivision Colesville Park
MLS Listing ID MDMC692392
Sold Date 04/21/20
Style Split Level
Bedrooms 4
Full Baths 3
Half Baths 1
HOA Y/N N
Abv Grd Liv Area 2,508
Originating Board BRIGHT
Year Built 1980
Annual Tax Amount $5,153
Tax Year 2018
Lot Size 0.377 Acres
Acres 0.38
Property Description
Custom built brick exterior (4 levels) split-level home tucked away in a quiet neighborhood w/mature trees. This home offers plenty of parking with an oversized 2-car garage, and spacious driveway that can fit up to 5 cars! This home has been meticulously cared for and offers 4 BD/3.5 BA, pristine HW floors, vaulted ceilings, 3 fireplaces (1 wood burning, 1 gas, and 1 pellet stove), neutrally painted throughout, spacious kitchen that overlooks a gorgeous morning room surrounded by windows in every direction. The lower level draws your attention to a generously sized family room, large sliding door, and a stunning fireplace with a pellet stove! 2nd kitchen on the sub-level, perfect for out of town guests giving them a space of their own! The backyard is like no other, brick patio, brick walkway to your very own stream w/two foot bridges, and professionally landscaped! There is also plenty of green space, excellent for outdoor entertaining! NO HOA, conveniently located between DC/Rockville/Baltimore, and close to the ICC!
Location
State MD
County Montgomery
Zoning R200
Rooms
Other Rooms Living Room, Dining Room, Primary Bedroom, Bedroom 2, Kitchen, Family Room, Den, Foyer, Bedroom 1, Sun/Florida Room, Laundry, Bathroom 1, Bathroom 3, Primary Bathroom
Basement Daylight, Full, Connecting Stairway, Garage Access, Partially Finished
Interior
Interior Features 2nd Kitchen, Built-Ins, Carpet, Ceiling Fan(s), Central Vacuum, Combination Dining/Living, Floor Plan - Traditional, Kitchen - Island, Skylight(s), Stall Shower, Tub Shower, Wet/Dry Bar, Wood Floors
Hot Water Electric
Heating Heat Pump(s)
Cooling Central A/C
Flooring Hardwood, Ceramic Tile, Carpet
Fireplaces Number 3
Fireplaces Type Gas/Propane, Stone, Other, Brick, Fireplace - Glass Doors
Equipment Built-In Microwave, Dishwasher, Disposal, Dryer - Electric, Exhaust Fan, Oven/Range - Electric, Stainless Steel Appliances, Washer, Water Heater, Refrigerator
Furnishings No
Fireplace Y
Window Features Skylights
Appliance Built-In Microwave, Dishwasher, Disposal, Dryer - Electric, Exhaust Fan, Oven/Range - Electric, Stainless Steel Appliances, Washer, Water Heater, Refrigerator
Heat Source Electric
Laundry Lower Floor
Exterior
Exterior Feature Brick, Patio(s)
Parking Features Garage - Front Entry, Oversized
Garage Spaces 2.0
Fence Fully
Utilities Available Cable TV
Water Access N
Roof Type Asphalt,Shingle
Accessibility None
Porch Brick, Patio(s)
Attached Garage 2
Total Parking Spaces 2
Garage Y
Building
Lot Description Backs to Trees, Landscaping, Stream/Creek
Story 3+
Sewer Public Sewer
Water Public
Architectural Style Split Level
Level or Stories 3+
Additional Building Above Grade, Below Grade
New Construction N
Schools
School District Montgomery County Public Schools
Others
Senior Community No
Tax ID 160500311633
Ownership Fee Simple
SqFt Source Estimated
Acceptable Financing VA, Conventional, Cash
Horse Property N
Listing Terms VA, Conventional, Cash
Financing VA,Conventional,Cash
Special Listing Condition Standard
Read Less

Bought with John R Young • RE/MAX Excellence Realty
GET MORE INFORMATION





