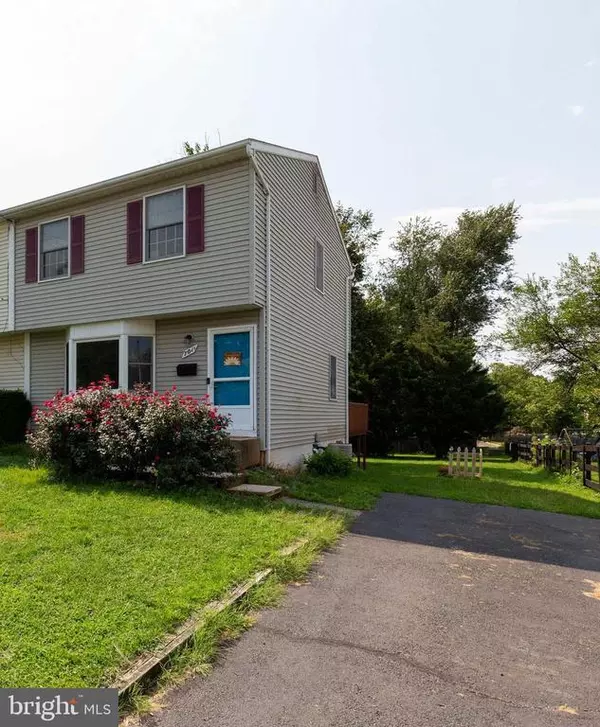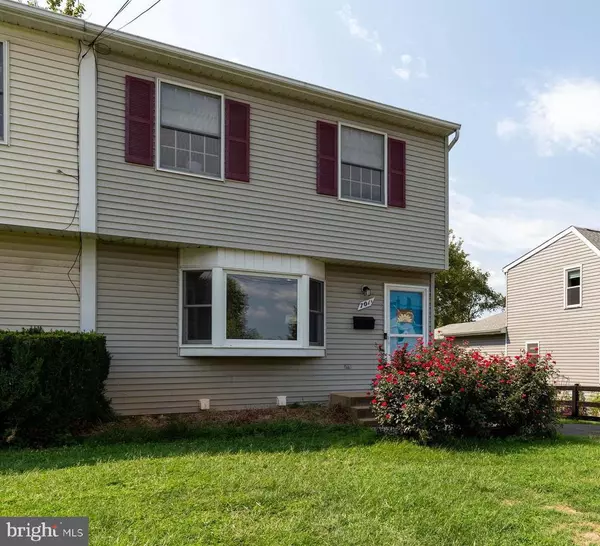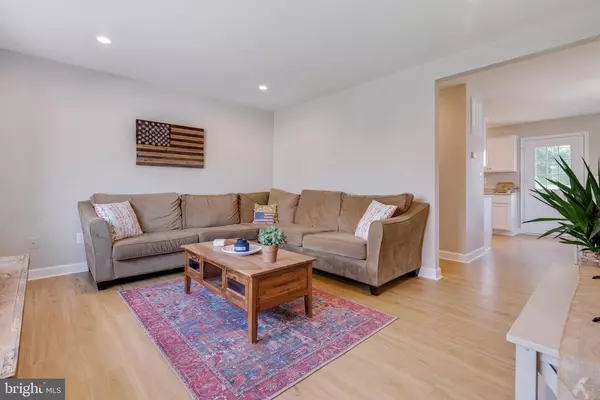For more information regarding the value of a property, please contact us for a free consultation.
701-A WIRT ST SW Leesburg, VA 20175
Want to know what your home might be worth? Contact us for a FREE valuation!

Our team is ready to help you sell your home for the highest possible price ASAP
Key Details
Sold Price $420,000
Property Type Single Family Home
Sub Type Twin/Semi-Detached
Listing Status Sold
Purchase Type For Sale
Square Footage 1,810 sqft
Price per Sqft $232
Subdivision None Available
MLS Listing ID VALO419982
Sold Date 10/26/20
Style Other
Bedrooms 4
Full Baths 3
Half Baths 1
HOA Y/N N
Abv Grd Liv Area 1,210
Originating Board BRIGHT
Year Built 1991
Annual Tax Amount $3,407
Tax Year 2020
Lot Size 8,712 Sqft
Acres 0.2
Property Description
Highly sought after in-town Leesburg duplex! This fabulous home has been completely renovated top to bottom. Updated kitchen with new cabinets, granite countertops, stainless steel appliances with gas cooking. Brand new Luxury Vinyl Plank flooring on all three levels. All bathrooms have new vanities, toilets and custom tile work. The updated hand railings and custom painting give the home a real modern vibe. The spacious deck is perfect for entertaining or enjoying a beautiful, peaceful sunset. The walk out lower level can be used as a forth bedroom or a recreational area. An abundance of natural light flows through the lower level. Fantastic and expansive backyard has many possible uses. This home is an absolute gem!! It is tucked into a private setting and cozy neighborhood but is also convenient to schools, major corridors, shopping, wineries and breweries.
Location
State VA
County Loudoun
Zoning 06
Rooms
Other Rooms Living Room, Dining Room, Primary Bedroom, Bedroom 2, Kitchen, Bathroom 3, Additional Bedroom
Basement Full
Interior
Interior Features Breakfast Area, Ceiling Fan(s), Dining Area, Floor Plan - Open, Kitchen - Gourmet, Primary Bath(s), Recessed Lighting, Stall Shower
Hot Water Natural Gas
Heating Forced Air
Cooling Central A/C
Equipment Dishwasher, Disposal, Dryer - Gas, Microwave, Oven/Range - Gas, Refrigerator, Stainless Steel Appliances, Washer - Front Loading, Washer/Dryer Stacked, Water Heater
Appliance Dishwasher, Disposal, Dryer - Gas, Microwave, Oven/Range - Gas, Refrigerator, Stainless Steel Appliances, Washer - Front Loading, Washer/Dryer Stacked, Water Heater
Heat Source Natural Gas
Exterior
Garage Spaces 2.0
Water Access N
Accessibility None
Total Parking Spaces 2
Garage N
Building
Story 3
Sewer Public Sewer
Water Public
Architectural Style Other
Level or Stories 3
Additional Building Above Grade, Below Grade
New Construction N
Schools
Elementary Schools Catoctin
Middle Schools J. L. Simpson
High Schools Loudoun County
School District Loudoun County Public Schools
Others
Senior Community No
Tax ID 232466662000
Ownership Fee Simple
SqFt Source Assessor
Acceptable Financing Cash, Conventional, FHA, VA
Listing Terms Cash, Conventional, FHA, VA
Financing Cash,Conventional,FHA,VA
Special Listing Condition Standard
Read Less

Bought with Melissa A Gallo • Pearson Smith Realty, LLC




