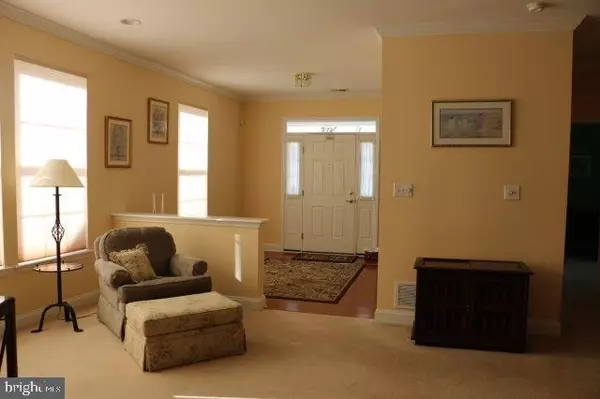For more information regarding the value of a property, please contact us for a free consultation.
51 SHELLY ST Sicklerville, NJ 08081
Want to know what your home might be worth? Contact us for a FREE valuation!

Our team is ready to help you sell your home for the highest possible price ASAP
Key Details
Sold Price $250,000
Property Type Single Family Home
Sub Type Detached
Listing Status Sold
Purchase Type For Sale
Square Footage 1,980 sqft
Price per Sqft $126
Subdivision Four Seasons At Fore
MLS Listing ID NJCD386414
Sold Date 07/27/20
Style Ranch/Rambler
Bedrooms 3
Full Baths 2
HOA Fees $139/mo
HOA Y/N Y
Abv Grd Liv Area 1,980
Originating Board BRIGHT
Year Built 2006
Annual Tax Amount $7,519
Tax Year 2019
Lot Size 5,100 Sqft
Acres 0.12
Lot Dimensions 60.00 x 85.00
Property Description
One of the best locations in the Community, backs up to woods, this Cypress model. This home offers 3 bedroom, 2 bath, immaculate condition from the minute you walk in. You have a very open floor plan, 9' ceilings throughout, formal dining room, large kitchen with 42" cabinets, hardwood flooring, comfortable family room off the kitchen, beautiful master bedroom with walk-in closet and large master bath with garden tub and stall shower. Plus guest bedroom and a separate office or 3rd bedroom. Off the rear of home is a nice paver patio for outdoor entertainment. Clubhouse, pool, tennis courts, and bocci courts for low monthly fee. It is like resort living. Call for an appointment.
Location
State NJ
County Camden
Area Gloucester Twp (20415)
Zoning RES
Rooms
Other Rooms Living Room, Dining Room, Primary Bedroom, Bedroom 2, Bedroom 3, Kitchen, Family Room, Breakfast Room, Laundry
Main Level Bedrooms 3
Interior
Interior Features Breakfast Area, Combination Dining/Living, Crown Moldings, Floor Plan - Open, Kitchen - Eat-In, Primary Bath(s), Recessed Lighting, Sprinkler System, Stall Shower, Store/Office, Upgraded Countertops, Walk-in Closet(s), Window Treatments, Wood Floors
Hot Water 60+ Gallon Tank
Heating Forced Air
Cooling Central A/C
Flooring Carpet, Hardwood, Stone
Equipment Built-In Microwave, Built-In Range, Dishwasher, Disposal, Dryer, Dryer - Gas, Exhaust Fan, Microwave, Oven - Self Cleaning, Oven/Range - Gas, Range Hood, Refrigerator, Washer
Fireplace N
Window Features Insulated,Screens
Appliance Built-In Microwave, Built-In Range, Dishwasher, Disposal, Dryer, Dryer - Gas, Exhaust Fan, Microwave, Oven - Self Cleaning, Oven/Range - Gas, Range Hood, Refrigerator, Washer
Heat Source Natural Gas
Laundry Main Floor
Exterior
Exterior Feature Patio(s)
Parking Features Garage - Front Entry, Inside Access
Garage Spaces 2.0
Water Access N
View Trees/Woods
Roof Type Fiberglass
Street Surface Black Top
Accessibility None
Porch Patio(s)
Attached Garage 2
Total Parking Spaces 2
Garage Y
Building
Lot Description Level
Story 1
Sewer Public Sewer
Water Public
Architectural Style Ranch/Rambler
Level or Stories 1
Additional Building Above Grade, Below Grade
Structure Type 9'+ Ceilings,Dry Wall
New Construction N
Schools
School District Gloucester Township Public Schools
Others
Senior Community Yes
Age Restriction 55
Tax ID 15-15821-00051
Ownership Fee Simple
SqFt Source Assessor
Security Features Security System
Special Listing Condition Standard
Read Less

Bought with Marie Crosby • Century 21 Reilly Realtors




