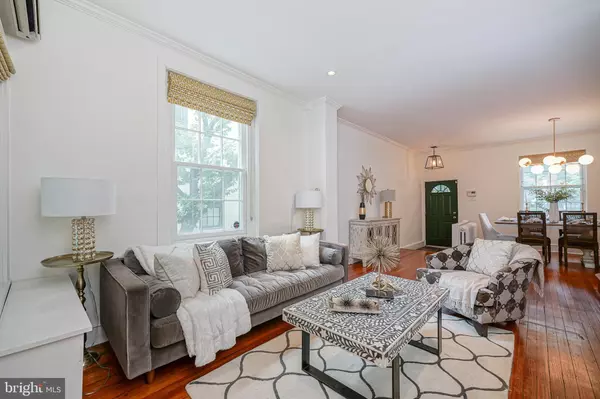For more information regarding the value of a property, please contact us for a free consultation.
336 S 24TH ST Philadelphia, PA 19103
Want to know what your home might be worth? Contact us for a FREE valuation!

Our team is ready to help you sell your home for the highest possible price ASAP
Key Details
Sold Price $895,000
Property Type Townhouse
Sub Type Interior Row/Townhouse
Listing Status Sold
Purchase Type For Sale
Square Footage 1,664 sqft
Price per Sqft $537
Subdivision Fitler Square
MLS Listing ID PAPH2143754
Sold Date 08/31/22
Style Traditional
Bedrooms 3
Full Baths 2
Half Baths 1
HOA Y/N N
Abv Grd Liv Area 1,364
Originating Board BRIGHT
Year Built 1911
Annual Tax Amount $7,418
Tax Year 2022
Lot Size 681 Sqft
Acres 0.02
Lot Dimensions 16.00 x 43.00
Property Description
Imagine living in a corner home ON Fitler Square Park and ON “the prettiest street in Philadelphia” according to the Inquirer's architecture critic. Introducing 336 S 24th st; a quintessential Philadelphia townhome that perfectly blends its historic roots with convenient modern updates all while literally facing the iconic Fitler Square Park inside the acclaimed Greenfield School Catchment and Center City District. The charm of this home truly begins outside on the quaint, tree-lined block with the inviting half-acre park adorned with flowers, trees and green space across the street. Enjoy hosting friends for pop up parties in the park whenever your heart desires and you'll never have to mow the lawn! Step into the sun-filled, corner home to find a slate floor entryway leading to the open living/dining room featuring original hardwood floors that continue throughout, a brick-lined gas fireplace, custom pendant lighting, crown molding and an oversized front window overlooking the park. Continue past the convenient and charming first floor powder room to find a fully updated kitchen outfitted with GE Profile appliances including a dishwasher and 5 burner stove w/ range hood, marble countertops, white subway tile backsplash, and plenty of storage including mullioned glass door cabinets above the farmhouse sink. A glass sliding door leads you out a cozy private deck, perfect for enjoying your morning coffee, evening cocktails, or grilling dinner. As an added bonus, the deck features a hidden access for storing trash and recycling below. Head upstairs to find two bedrooms and the first of two full bathrooms. The front room features two large windows overlooking the park, custom pendant lighting and a large walk in closet. The rear bedroom features a French door entry and provides access to the spacious trex roof deck overlooking the Cherry Blossom tree canopy of cobblestoned Panama Street, an ideal space to entertain friends and family. The 2nd floor full bathroom was recently renovated and complete with a large, fully-tiled, glass door shower with dual showerheads, a double sink w/ marble countertops, custom heated marble floors, and a sliding barn door entry. The 3rd floor bedroom features an en-suite bath with Jacuzzi tub, custom heated marble floors, exposed wood ceiling beams, a sliding door step-in closet, two large storage cupboards and yet another window overlooking the park. The home is complete with a finished basement that has 7' ceilings and can comfortably be used as additional living, office, workout or a guest bedroom space. This home features a 5-zone mini split system (heat and cold), radiator heat, and updated electrical. Located on Fitler Square Park, steps from Rittenhouse, the Schuylkill River Park & trail and countless cafes and restaurants, this home's 97 walkscore showcases why Fitler Square is one of Philadelphia's premier neighborhoods.
Location
State PA
County Philadelphia
Area 19103 (19103)
Zoning RSA5
Rooms
Other Rooms Living Room, Primary Bedroom, Bedroom 2, Kitchen, Bedroom 1
Basement Full
Interior
Interior Features Kitchen - Eat-In
Hot Water Natural Gas
Heating Hot Water
Cooling Ductless/Mini-Split
Fireplaces Number 1
Fireplaces Type Gas/Propane
Fireplace Y
Heat Source Oil
Laundry Basement
Exterior
Water Access N
Accessibility None
Garage N
Building
Story 3
Foundation Slab
Sewer Public Sewer
Water Public
Architectural Style Traditional
Level or Stories 3
Additional Building Above Grade, Below Grade
New Construction N
Schools
School District The School District Of Philadelphia
Others
Senior Community No
Tax ID 081200000
Ownership Fee Simple
SqFt Source Assessor
Special Listing Condition Standard
Read Less

Bought with Conchetta P Park • Compass RE




