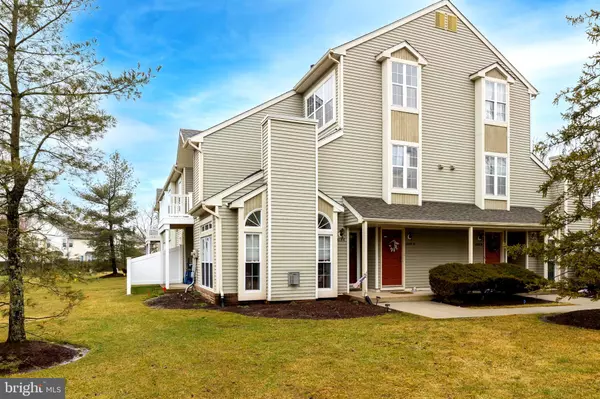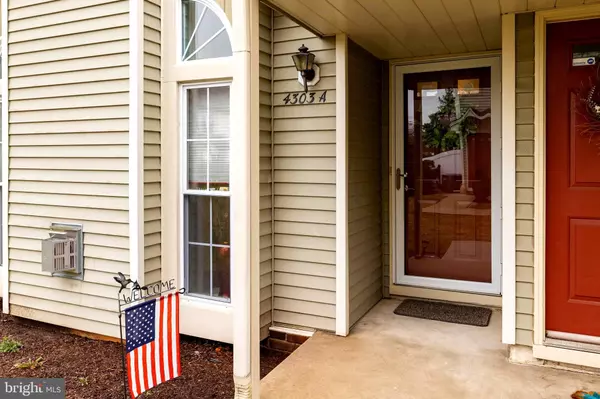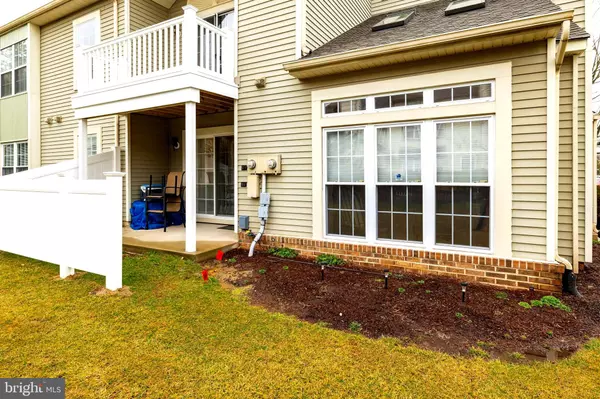For more information regarding the value of a property, please contact us for a free consultation.
4303-A FENWICK LN Mount Laurel, NJ 08054
Want to know what your home might be worth? Contact us for a FREE valuation!

Our team is ready to help you sell your home for the highest possible price ASAP
Key Details
Sold Price $210,000
Property Type Condo
Sub Type Condo/Co-op
Listing Status Sold
Purchase Type For Sale
Square Footage 1,188 sqft
Price per Sqft $176
Subdivision Laurel Creek
MLS Listing ID NJBL392294
Sold Date 04/27/21
Style Traditional
Bedrooms 2
Full Baths 2
Condo Fees $225/mo
HOA Y/N N
Abv Grd Liv Area 1,188
Originating Board BRIGHT
Year Built 1989
Annual Tax Amount $4,055
Tax Year 2020
Lot Dimensions 0.00 x 0.00
Property Description
Outstanding 2 Bed/2 Bath First Floor End Unit in Laurel Creek. Updated through-out with high end finishes and attention to detail. Open Floor Plan. Upon entering you'll find the New Natural maple engineered wood flooring in entry, living room/sunroom, den, dining room, kitchen and hallway installed less than a year ago! A baker's dream Gourmet Kitchen with "custom" Kraftsmaid cabinetry design, Wild Sea granite counter tops, SS undermount sink ,new faucet, Italian tile back-splash, all SS appliances, 5-burner stove, solid wood drawer organizers, pull out spice rack and island opening into the dining room. The sunken living room/sunroom with cathedral ceiling, two skylights, gas burning fireplace with stone front, two walls with floor to ceiling windows add to the uniqueness of this condo. The spacious dining room is adjacent to both the den and kitchen with recessed lighting and painted in neutral tones. Sliding glass doors in the den open to the recently updated patio space which offers a new cement slab, new vinyl white fencing and storage closet. The laundry room/utility room has newer front load washer and gas dryer, Rheem heater & A/C (2012) and hot water heater (2015). The master bedroom with large walk-in closet, window seat and the new updated bathroom in gray tones has a full shower w/built in shelves, wood cabinetry sink, marble counter top, TOTO toilet and tile floor. The second bedroom is adjacent to the center hall full bathroom which has also been updated with tub, shower, wood cabinetry and granite countertop. Both bedrooms and living room/sunroom have beige carpet. Windows and doors were replaced in 2016. Nothing is original, pride of ownership exudes at 4303A Fenwick! Laurel Creek has easy access to all major highways, shopping and dining.
Location
State NJ
County Burlington
Area Mount Laurel Twp (20324)
Zoning RES
Rooms
Other Rooms Living Room, Dining Room, Bedroom 2, Kitchen, Den, Bedroom 1, Laundry, Bathroom 1, Bathroom 2
Main Level Bedrooms 2
Interior
Interior Features Carpet, Ceiling Fan(s), Entry Level Bedroom, Family Room Off Kitchen, Floor Plan - Open, Kitchen - Gourmet, Recessed Lighting, Skylight(s), Stall Shower, Tub Shower, Upgraded Countertops, Walk-in Closet(s), Window Treatments, Wood Floors
Hot Water Electric
Heating Forced Air
Cooling Central A/C
Flooring Carpet, Ceramic Tile, Hardwood
Fireplaces Number 1
Fireplaces Type Gas/Propane, Stone
Equipment Built-In Microwave, Dishwasher, Disposal, Dryer - Front Loading, Dryer - Gas, Energy Efficient Appliances, ENERGY STAR Refrigerator, Exhaust Fan, Icemaker, Oven - Self Cleaning, Oven - Single, Oven/Range - Gas, Refrigerator, Stainless Steel Appliances, Washer - Front Loading, Water Heater, Water Heater - High-Efficiency
Furnishings No
Fireplace Y
Window Features Casement,Double Pane,Energy Efficient,Replacement,Skylights,Storm
Appliance Built-In Microwave, Dishwasher, Disposal, Dryer - Front Loading, Dryer - Gas, Energy Efficient Appliances, ENERGY STAR Refrigerator, Exhaust Fan, Icemaker, Oven - Self Cleaning, Oven - Single, Oven/Range - Gas, Refrigerator, Stainless Steel Appliances, Washer - Front Loading, Water Heater, Water Heater - High-Efficiency
Heat Source Natural Gas
Laundry Main Floor
Exterior
Utilities Available Cable TV, Natural Gas Available, Electric Available
Amenities Available Common Grounds
Water Access N
Roof Type Unknown
Accessibility Doors - Lever Handle(s), Level Entry - Main, No Stairs
Garage N
Building
Story 1
Unit Features Garden 1 - 4 Floors
Sewer Public Sewer
Water Public
Architectural Style Traditional
Level or Stories 1
Additional Building Above Grade, Below Grade
New Construction N
Schools
Elementary Schools Larchmont E.S.
Middle Schools Hartford
High Schools Lenape H.S.
School District Mount Laurel Township Public Schools
Others
Pets Allowed Y
HOA Fee Include All Ground Fee,Common Area Maintenance
Senior Community No
Tax ID 24-00311 01-00001-C4303
Ownership Condominium
Acceptable Financing Cash, Conventional, FHA
Listing Terms Cash, Conventional, FHA
Financing Cash,Conventional,FHA
Special Listing Condition Standard
Pets Allowed Number Limit, Dogs OK, Cats OK
Read Less

Bought with Ian J Rossman • BHHS Fox & Roach-Mt Laurel




