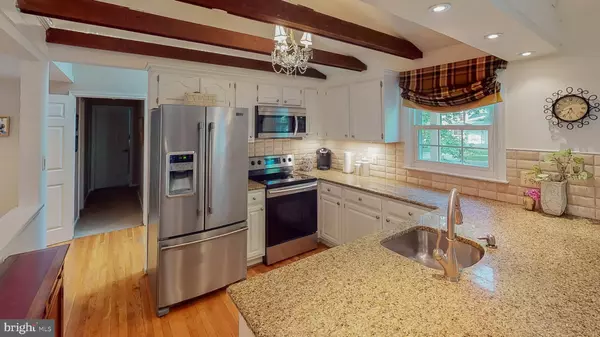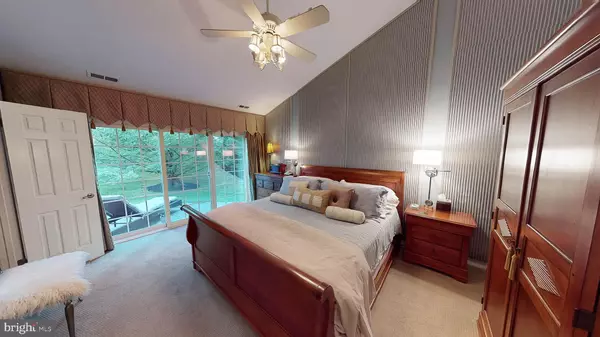For more information regarding the value of a property, please contact us for a free consultation.
12621 CARRINGTON HILL DR Gaithersburg, MD 20878
Want to know what your home might be worth? Contact us for a FREE valuation!

Our team is ready to help you sell your home for the highest possible price ASAP
Key Details
Sold Price $644,950
Property Type Condo
Sub Type Condo/Co-op
Listing Status Sold
Purchase Type For Sale
Square Footage 1,663 sqft
Price per Sqft $387
Subdivision Willow Ridge
MLS Listing ID MDMC723300
Sold Date 10/16/20
Style Ranch/Rambler
Bedrooms 3
Full Baths 2
Half Baths 1
HOA Fees $4/ann
HOA Y/N Y
Abv Grd Liv Area 1,663
Originating Board BRIGHT
Year Built 1986
Annual Tax Amount $5,225
Tax Year 2019
Lot Size 0.459 Acres
Acres 0.46
Property Description
ENJOY one level living in this stunning, move-in ready expanded Modern Farmhouse Ranch style home situated on a beautiful half acre! Located in the prominent Willow Ridge community with tree lined sidewalks and homes which show"pride of ownership". Walking distance to elementary, middle & high schools all in the Quince Orchard School district. This home is perfect for one level living as most of the main level is a huge open floor plan with 3 bedrooms, 2 full baths kitchen, family / media room, living room, breakfast area and formal dining room with beautiful upgrades throughout! Cozy wood burning fireplace, several glass sliders leading out to a huge stone patio and private back yard. Master bedroom glass slider leading to a private patio perfect for morning coffee! Lower level has large recreation room , half bath, separate storage area with laundry area. There is so much MORE .....THIS HOME IS A MUST SEE! INFORMATION SHEETS ARE AVAILABLE ON SITE WITH COMPLETE DETAILS REGARDING EVERYTHING ABOUT THIS BEAUTIFUL AND UNIQUE HOME !
Location
State MD
County Montgomery
Zoning R200
Rooms
Other Rooms Living Room, Dining Room, Primary Bedroom, Bedroom 2, Kitchen, Family Room, Foyer, Breakfast Room, Laundry, Recreation Room, Storage Room, Bathroom 1, Bathroom 3, Primary Bathroom, Full Bath, Screened Porch
Basement Connecting Stairway, Full, Fully Finished, Heated, Sump Pump, Shelving
Main Level Bedrooms 3
Interior
Interior Features Attic, Breakfast Area, Built-Ins, Carpet, Ceiling Fan(s), Chair Railings, Crown Moldings, Dining Area, Entry Level Bedroom, Family Room Off Kitchen, Exposed Beams, Floor Plan - Open, Formal/Separate Dining Room, Kitchen - Country, Kitchen - Island, Kitchen - Table Space, Primary Bath(s), Pantry, Recessed Lighting, Skylight(s), Soaking Tub, Stall Shower, Tub Shower, Wainscotting, Walk-in Closet(s), WhirlPool/HotTub, Window Treatments, Wood Floors
Hot Water Electric
Heating Baseboard - Electric, Heat Pump - Electric BackUp, Forced Air, Heat Pump(s)
Cooling Attic Fan, Ceiling Fan(s), Central A/C
Flooring Hardwood, Carpet, Laminated
Fireplaces Number 1
Fireplaces Type Brick, Screen
Equipment Built-In Microwave, Cooktop, Dishwasher, Disposal, Dryer - Electric, Dryer - Front Loading, Exhaust Fan, Energy Efficient Appliances, Icemaker, Microwave, Oven - Single, Oven/Range - Electric, Refrigerator, Washer - Front Loading, Water Dispenser
Fireplace Y
Window Features Energy Efficient,Sliding,Vinyl Clad
Appliance Built-In Microwave, Cooktop, Dishwasher, Disposal, Dryer - Electric, Dryer - Front Loading, Exhaust Fan, Energy Efficient Appliances, Icemaker, Microwave, Oven - Single, Oven/Range - Electric, Refrigerator, Washer - Front Loading, Water Dispenser
Heat Source Electric
Laundry Lower Floor
Exterior
Exterior Feature Patio(s), Porch(es), Enclosed, Screened
Garage Spaces 2.0
Utilities Available Cable TV, Multiple Phone Lines
Water Access N
View Garden/Lawn, Trees/Woods
Roof Type Architectural Shingle
Accessibility None
Porch Patio(s), Porch(es), Enclosed, Screened
Total Parking Spaces 2
Garage N
Building
Lot Description Backs to Trees
Story 2
Sewer Public Sewer
Water Public
Architectural Style Ranch/Rambler
Level or Stories 2
Additional Building Above Grade, Below Grade
Structure Type Beamed Ceilings,Dry Wall,9'+ Ceilings,Cathedral Ceilings
New Construction N
Schools
Elementary Schools Thurgood Marshall
Middle Schools Ridgeview
High Schools Quince Orchard
School District Montgomery County Public Schools
Others
Senior Community No
Tax ID 160602458070
Ownership Fee Simple
SqFt Source Assessor
Acceptable Financing Cash, Conventional, VA
Listing Terms Cash, Conventional, VA
Financing Cash,Conventional,VA
Special Listing Condition Standard
Read Less

Bought with Nawal Tahri-Joutey • RE/MAX Realty Group




