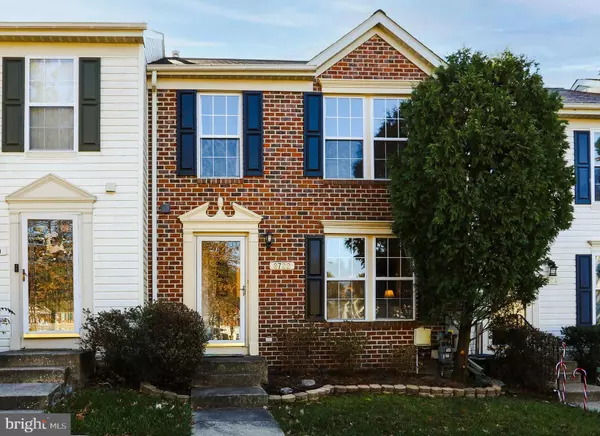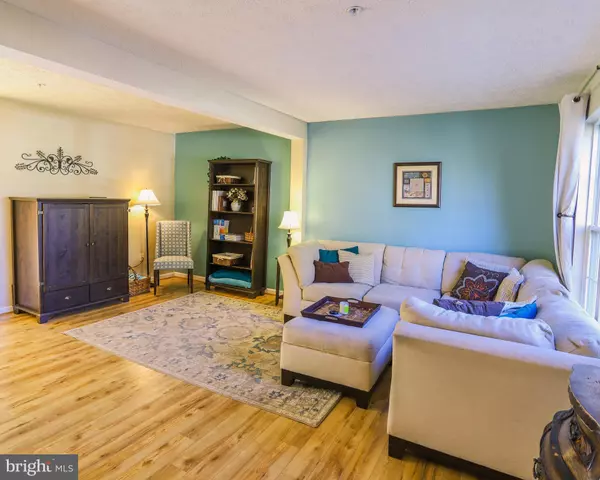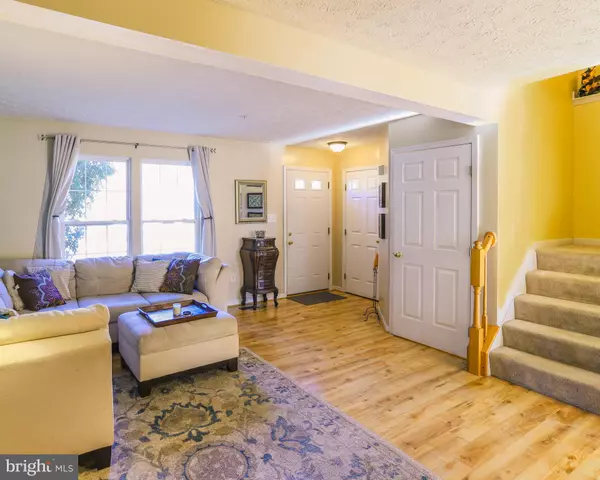For more information regarding the value of a property, please contact us for a free consultation.
8722 THORNBROOK DR Odenton, MD 21113
Want to know what your home might be worth? Contact us for a FREE valuation!

Our team is ready to help you sell your home for the highest possible price ASAP
Key Details
Sold Price $351,500
Property Type Townhouse
Sub Type Interior Row/Townhouse
Listing Status Sold
Purchase Type For Sale
Square Footage 2,062 sqft
Price per Sqft $170
Subdivision Piney Orchard
MLS Listing ID MDAA454004
Sold Date 01/12/21
Style Side-by-Side
Bedrooms 3
Full Baths 2
Half Baths 1
HOA Fees $25/qua
HOA Y/N Y
Abv Grd Liv Area 1,504
Originating Board BRIGHT
Year Built 1999
Annual Tax Amount $3,620
Tax Year 2020
Lot Size 1,700 Sqft
Acres 0.04
Property Description
This lovely townhome located in the sought after community of Piney Orchard, has been well maintained with a long list of recent improvements- new HVAC, water heater, and sump pump just to name a few. You'll find recently updated vinyl wood flooring through out the main level, the kitchen boast a separate dining area as well as a spacious bump out that can be used as an office space, kids play area, or even reading nook. Upstairs, you'll see the spacious master bedroom with vaulted ceilings as well as two walk-in closets. The basement is completely open, where a fourth bedroom could even be added. Your laundry room in the basement has plenty of room for storage, as well as a rough-in for a full bathroom. Just minutes from plenty of shopping, eateries, and the MARC train station- there is plenty to enjoy of this wonderful home and community, and with all of the recent improvements, you won't need to do anything but enjoy your new home.
Location
State MD
County Anne Arundel
Zoning R5
Rooms
Basement Other
Interior
Interior Features Carpet, Dining Area, Pantry
Hot Water Electric
Heating Heat Pump(s)
Cooling Central A/C
Equipment Built-In Microwave, Dishwasher, Dryer, Refrigerator, Stove, Washer
Appliance Built-In Microwave, Dishwasher, Dryer, Refrigerator, Stove, Washer
Heat Source Electric
Laundry Basement
Exterior
Parking On Site 2
Amenities Available Bike Trail, Common Grounds, Community Center, Exercise Room, Pool - Indoor, Pool - Outdoor, Tot Lots/Playground
Water Access N
Accessibility None
Garage N
Building
Story 3
Sewer Public Sewer
Water Public
Architectural Style Side-by-Side
Level or Stories 3
Additional Building Above Grade, Below Grade
New Construction N
Schools
High Schools Arundel
School District Anne Arundel County Public Schools
Others
HOA Fee Include Trash,Common Area Maintenance,Health Club,Pool(s),Recreation Facility
Senior Community No
Tax ID 020457190094783
Ownership Fee Simple
SqFt Source Assessor
Special Listing Condition Standard
Read Less

Bought with Tanika Belfield-Martin • EXP Realty, LLC
GET MORE INFORMATION





