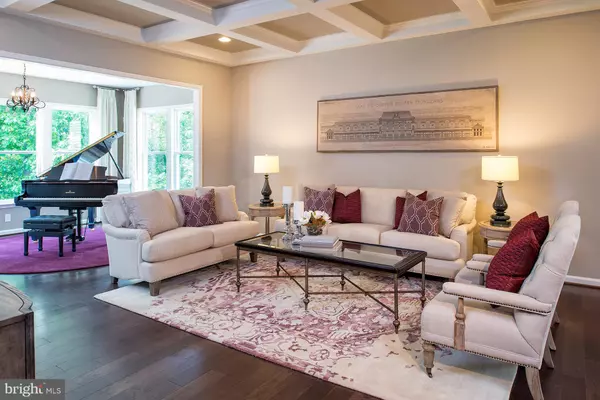For more information regarding the value of a property, please contact us for a free consultation.
71 SANIBEL DR Fredericksburg, VA 22406
Want to know what your home might be worth? Contact us for a FREE valuation!

Our team is ready to help you sell your home for the highest possible price ASAP
Key Details
Sold Price $582,879
Property Type Single Family Home
Sub Type Detached
Listing Status Sold
Purchase Type For Sale
Square Footage 3,181 sqft
Price per Sqft $183
Subdivision Celebrate
MLS Listing ID VAST229020
Sold Date 11/16/21
Style Traditional
Bedrooms 3
Full Baths 3
HOA Fees $286/mo
HOA Y/N Y
Abv Grd Liv Area 2,160
Originating Board BRIGHT
Year Built 2021
Annual Tax Amount $6,019
Tax Year 2020
Lot Size 7,000 Sqft
Acres 0.16
Property Description
The Martin Ray at Celebrate provides great entertaining space with a gorgeous kitchen with an oversized walk-in pantry. The secondary bedroom as well as the owner s suite with a huge walk-in closet are both located on the main level of the home, in addition to 2 full baths. A flex room provides the perfect space for an office. Add a basement with an optional game room and an extra bedroom. Active Adult Age Qualified Community. Community is surrounded by 125 acres of conservatory and offers the legendary Del Webb lifestyle, included lawn care, 30,800 sq ft. clubhouse, lifestyle director and close proximity to golf course.
Location
State VA
County Stafford
Rooms
Other Rooms Dining Room, Bedroom 5, Kitchen, Game Room, Family Room, Basement, Foyer, Sun/Florida Room, Laundry, Other, Full Bath
Basement Rear Entrance, Fully Finished, Walkout Level
Main Level Bedrooms 2
Interior
Interior Features Kitchen - Island, Family Room Off Kitchen, Combination Dining/Living, Entry Level Bedroom, Kitchen - Gourmet
Hot Water Electric
Heating Forced Air
Cooling Central A/C
Flooring Carpet
Equipment Dishwasher, Disposal, Microwave, Stove
Fireplace N
Appliance Dishwasher, Disposal, Microwave, Stove
Heat Source Natural Gas
Exterior
Exterior Feature Deck(s)
Parking Features Garage - Front Entry
Garage Spaces 2.0
Amenities Available Club House, Bar/Lounge, Game Room, Fitness Center, Exercise Room, Pool - Outdoor, Pool - Indoor, Tennis Courts
Water Access N
Accessibility Other
Porch Deck(s)
Attached Garage 2
Total Parking Spaces 2
Garage Y
Building
Story 1
Sewer Public Sewer
Water Public
Architectural Style Traditional
Level or Stories 1
Additional Building Above Grade, Below Grade
Structure Type 9'+ Ceilings
New Construction Y
Schools
Elementary Schools Rocky Run
Middle Schools T. Benton Gayle
High Schools Stafford
School District Stafford County Public Schools
Others
Pets Allowed Y
HOA Fee Include Lawn Care Front,Lawn Care Rear,Lawn Care Side,Lawn Maintenance,Snow Removal,Trash
Senior Community Yes
Age Restriction 55
Tax ID 44-CC-5-A-588
Ownership Fee Simple
SqFt Source Estimated
Acceptable Financing Cash, Contract, Conventional, FHA, USDA, VA, Other
Listing Terms Cash, Contract, Conventional, FHA, USDA, VA, Other
Financing Cash,Contract,Conventional,FHA,USDA,VA,Other
Special Listing Condition Standard
Pets Allowed Cats OK, Dogs OK
Read Less

Bought with Non Member • Metropolitan Regional Information Systems, Inc.




