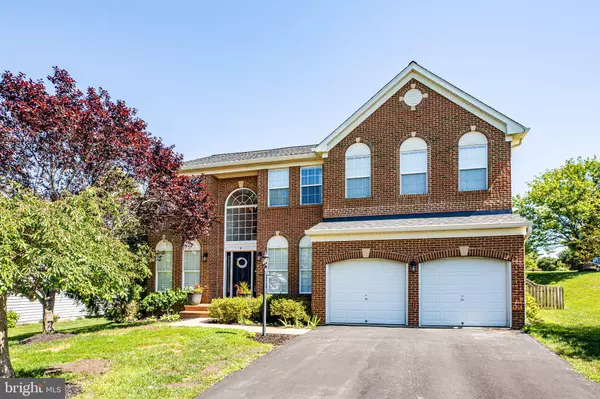For more information regarding the value of a property, please contact us for a free consultation.
4 MORRISON CT Fredericksburg, VA 22405
Want to know what your home might be worth? Contact us for a FREE valuation!

Our team is ready to help you sell your home for the highest possible price ASAP
Key Details
Sold Price $630,000
Property Type Single Family Home
Sub Type Detached
Listing Status Sold
Purchase Type For Sale
Square Footage 4,413 sqft
Price per Sqft $142
Subdivision Leeland Station
MLS Listing ID VAST2014754
Sold Date 10/07/22
Style Colonial
Bedrooms 4
Full Baths 3
Half Baths 1
HOA Fees $81/qua
HOA Y/N Y
Abv Grd Liv Area 3,133
Originating Board BRIGHT
Year Built 2004
Annual Tax Amount $4,310
Tax Year 2022
Lot Size 0.400 Acres
Acres 0.4
Property Description
The one you have been waiting for - over 4,400 sqft of beautiful move in ready space with 4 bedrooms, 4 baths and FIVE flex rooms to use as anything you need them to be - more bedrooms, home offices, workout room, playroom, guest rooms etc. These are in addition to the large family room, eat-in kitchen, formal dining room, large rec room with built-in speakers and adjoining kitchenette/bar. There are also multi outdoor living spaces including a cozy screened porch that opens to a tiered composite deck, a stone patio, and a large playground (playset included!) overlooking it all. To top it off, the ROOF and HVAC are under 2 years old and most of the house has new carpet and paint as well! The home is on a quiet cul-de-sac, just THREE minute drive to the VRE and close to major commuting routes . Make your appointment to see it before it's gone.
Location
State VA
County Stafford
Zoning PD1
Rooms
Other Rooms Living Room, Dining Room, Primary Bedroom, Bedroom 2, Bedroom 3, Bedroom 4, Kitchen, Family Room, Foyer, Exercise Room, Laundry, Office, Recreation Room, Storage Room, Utility Room, Bonus Room, Screened Porch
Basement Connecting Stairway, Fully Finished, Windows
Interior
Interior Features Kitchen - Eat-In, Breakfast Area, Primary Bath(s), Upgraded Countertops, Crown Moldings, Window Treatments, Wet/Dry Bar, Wood Floors, Recessed Lighting, Floor Plan - Traditional, Ceiling Fan(s), Family Room Off Kitchen, Kitchen - Island, Kitchenette, Pantry, Soaking Tub, Tub Shower, Walk-in Closet(s)
Hot Water Natural Gas
Heating Forced Air
Cooling Central A/C
Flooring Carpet, Ceramic Tile, Concrete, Hardwood
Fireplaces Number 1
Fireplaces Type Mantel(s), Screen, Gas/Propane
Equipment Cooktop, Dishwasher, Disposal, Refrigerator, Extra Refrigerator/Freezer, Oven - Wall, Oven - Double, Washer/Dryer Stacked, Dryer, Washer
Fireplace Y
Appliance Cooktop, Dishwasher, Disposal, Refrigerator, Extra Refrigerator/Freezer, Oven - Wall, Oven - Double, Washer/Dryer Stacked, Dryer, Washer
Heat Source Natural Gas
Laundry Main Floor
Exterior
Exterior Feature Patio(s), Deck(s)
Parking Features Garage Door Opener
Garage Spaces 6.0
Fence Rear, Wood
Amenities Available Jog/Walk Path, Common Grounds, Club House, Pool - Outdoor, Tennis Courts
Water Access N
Roof Type Composite
Accessibility None
Porch Patio(s), Deck(s)
Attached Garage 2
Total Parking Spaces 6
Garage Y
Building
Lot Description Corner, Landscaping, Cul-de-sac
Story 3
Foundation Slab
Sewer Public Sewer
Water Public
Architectural Style Colonial
Level or Stories 3
Additional Building Above Grade, Below Grade
Structure Type Tray Ceilings
New Construction N
Schools
Elementary Schools Conway
Middle Schools Edward E. Drew
High Schools Stafford
School District Stafford County Public Schools
Others
HOA Fee Include Trash,Snow Removal,Pool(s),Recreation Facility
Senior Community No
Tax ID 46M 2B 162
Ownership Fee Simple
SqFt Source Estimated
Acceptable Financing Conventional, Cash, FHA, VA
Listing Terms Conventional, Cash, FHA, VA
Financing Conventional,Cash,FHA,VA
Special Listing Condition Standard
Read Less

Bought with Tahir Ezekiel Finley • Keller Williams Capital Properties




