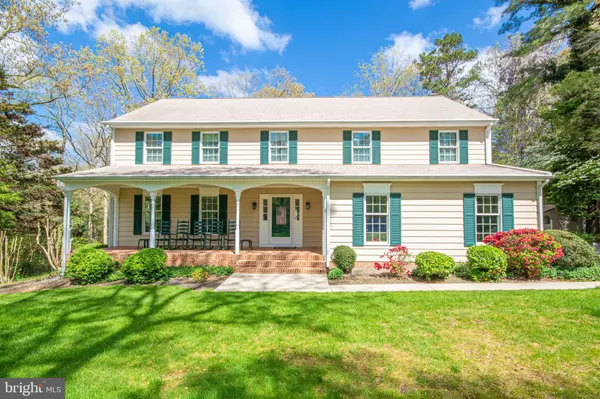For more information regarding the value of a property, please contact us for a free consultation.
30620 FOXCHASE DR Salisbury, MD 21804
Want to know what your home might be worth? Contact us for a FREE valuation!

Our team is ready to help you sell your home for the highest possible price ASAP
Key Details
Sold Price $349,900
Property Type Single Family Home
Sub Type Detached
Listing Status Sold
Purchase Type For Sale
Square Footage 3,292 sqft
Price per Sqft $106
Subdivision Foxchase
MLS Listing ID MDWC107894
Sold Date 07/27/20
Style Colonial
Bedrooms 4
Full Baths 2
Half Baths 1
HOA Fees $27/ann
HOA Y/N Y
Abv Grd Liv Area 3,292
Originating Board BRIGHT
Year Built 1986
Annual Tax Amount $3,065
Tax Year 2020
Lot Size 1.940 Acres
Acres 1.94
Lot Dimensions 86X438X179X44
Property Description
This home has been created and lovingly maintained by the current owners for twenty-five years and you could be next! The shared living spaces on the main floor are made for gatherings. The large kitchen (with pantry), even larger family room (with fireplace) and one of the largest and beautiful (tiled and beamed) sunrooms you may see make up this open and inviting area. The dining, living room and enclosed four season room make up the balance of the main floor and are also easily shared. The second floor is comfortably carpeted, has four bedrooms with oversized closets and two full baths. The master is well inviting with both the size of the bedroom, bath and closets and the views of the wooded area that make up the property. The full-sized attic is also accessed from one of the bedrooms and has permanent stairs leading to a huge storage space or potential uses beyond the massive storage.The home s exterior presents amazing opportunities for fun and relaxation with the 1.94 lot. You will love the huge front porch! The lower deck area includes a hot tub and access to storage in the stand-up crawlspace area. A storage shed and oversized two car garage includes space for many, many toys and equipment to be used on the property. The back of the lot is wooded and presents opportunities to enjoy the beauty of the trees, turkey, deer and other nature related enjoyment your heart may desire.You should see this property if you are looking for a new place to call home.
Location
State MD
County Wicomico
Area Wicomico Southeast (23-04)
Zoning AIR
Rooms
Other Rooms Living Room, Dining Room, Primary Bedroom, Sitting Room, Bedroom 2, Bedroom 3, Bedroom 4, Kitchen, Family Room, Breakfast Room, Sun/Florida Room
Interior
Heating Central, Forced Air, Heat Pump(s), Zoned
Cooling Central A/C, Heat Pump(s), Multi Units, Zoned
Fireplaces Number 1
Fireplaces Type Brick, Fireplace - Glass Doors, Mantel(s), Screen, Wood
Fireplace Y
Heat Source Electric
Laundry Has Laundry, Upper Floor
Exterior
Exterior Feature Deck(s), Porch(es), Enclosed
Parking Features Garage - Side Entry, Garage Door Opener, Inside Access, Oversized
Garage Spaces 5.0
Water Access N
View Garden/Lawn, Street, Trees/Woods
Roof Type Asphalt
Accessibility None
Porch Deck(s), Porch(es), Enclosed
Attached Garage 2
Total Parking Spaces 5
Garage Y
Building
Lot Description Backs to Trees, Front Yard, Irregular, Landscaping, Partly Wooded, Sloping
Story 2
Foundation Crawl Space, Block, Brick/Mortar
Sewer Septic Exists
Water Well
Architectural Style Colonial
Level or Stories 2
Additional Building Above Grade
New Construction N
Schools
Middle Schools Bennett
High Schools Parkside
School District Wicomico County Public Schools
Others
Senior Community No
Tax ID 08-026335
Ownership Fee Simple
SqFt Source Assessor
Acceptable Financing Cash, Conventional, FHA, Rural Development, USDA, VA
Listing Terms Cash, Conventional, FHA, Rural Development, USDA, VA
Financing Cash,Conventional,FHA,Rural Development,USDA,VA
Special Listing Condition Standard
Read Less

Bought with Pamela Price • RE/MAX Advantage Realty
GET MORE INFORMATION





