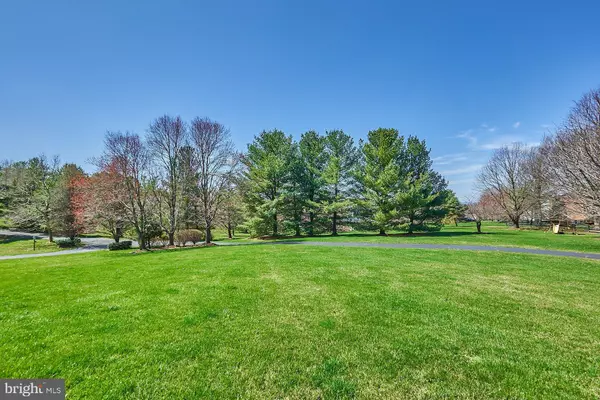For more information regarding the value of a property, please contact us for a free consultation.
563 NALLS DAIRY CT Great Falls, VA 22066
Want to know what your home might be worth? Contact us for a FREE valuation!

Our team is ready to help you sell your home for the highest possible price ASAP
Key Details
Sold Price $1,625,000
Property Type Single Family Home
Sub Type Detached
Listing Status Sold
Purchase Type For Sale
Square Footage 4,534 sqft
Price per Sqft $358
Subdivision The Ridings Of Great Falls
MLS Listing ID VAFX1194424
Sold Date 05/28/21
Style Colonial
Bedrooms 5
Full Baths 4
Half Baths 1
HOA Fees $80/qua
HOA Y/N Y
Abv Grd Liv Area 3,552
Originating Board BRIGHT
Year Built 1994
Annual Tax Amount $13,511
Tax Year 2021
Lot Size 2.015 Acres
Acres 2.02
Property Description
Offers requested by Monday, 4/26 at 2pm. Open Houses Sat, 4/24 & Sun, 4/25 2-4pm. Enjoy the beautiful pictures with aerial, nighttime and playtime photos. Vacation at Home in this move-in ready pool home. Traditional floorplan with luxury updates, bright and airy. Main level extras include a home office/library and a Great Room with vaulted ceilings. Master suite with walk-in closet and a luxury bathroom. Three additional bedrooms upstairs and a large guest bedroom in the lower level. The basement has a recreation room, wet bar, wine cellar and great storage space. Flow from the main level out to the pool terrace and relax by the outdoor fireplace. Gaze at the stars from the pergola and cookout with friends at the built-in grilling station. The private 2 acre lot offers a flat, grassy yard, mature landscaping and lots of options for play or gardening. This home is handsomely maintained with newer systems and a generator. Enjoy the beauty of Great Falls with the convenience of public water and sewer.
Location
State VA
County Fairfax
Zoning 100
Rooms
Other Rooms Living Room, Dining Room, Primary Bedroom, Bedroom 2, Bedroom 3, Bedroom 4, Bedroom 5, Kitchen, Family Room, Foyer, Breakfast Room, Exercise Room, Great Room, Office, Recreation Room, Storage Room
Basement Fully Finished
Interior
Hot Water Natural Gas
Heating Heat Pump(s)
Cooling Central A/C
Fireplaces Number 2
Fireplaces Type Gas/Propane
Equipment Oven - Double, Microwave, Cooktop, Dishwasher, Refrigerator
Fireplace Y
Appliance Oven - Double, Microwave, Cooktop, Dishwasher, Refrigerator
Heat Source Natural Gas
Exterior
Parking Features Garage - Side Entry
Garage Spaces 3.0
Pool Heated, In Ground, Fenced
Utilities Available Natural Gas Available, Sewer Available, Water Available
Water Access N
Accessibility None
Attached Garage 3
Total Parking Spaces 3
Garage Y
Building
Lot Description Private, Premium
Story 3
Sewer Public Sewer
Water Public
Architectural Style Colonial
Level or Stories 3
Additional Building Above Grade, Below Grade
New Construction N
Schools
Elementary Schools Forestville
Middle Schools Cooper
High Schools Langley
School District Fairfax County Public Schools
Others
HOA Fee Include Trash
Senior Community No
Tax ID 0024 09 0005
Ownership Fee Simple
SqFt Source Assessor
Special Listing Condition Standard
Read Less

Bought with Keri K Shull • Optime Realty




