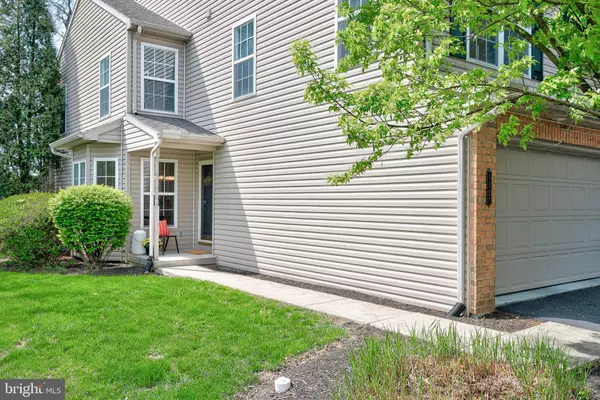For more information regarding the value of a property, please contact us for a free consultation.
1121 SANDPIPER CT Mechanicsburg, PA 17050
Want to know what your home might be worth? Contact us for a FREE valuation!

Our team is ready to help you sell your home for the highest possible price ASAP
Key Details
Sold Price $281,000
Property Type Townhouse
Sub Type End of Row/Townhouse
Listing Status Sold
Purchase Type For Sale
Square Footage 2,168 sqft
Price per Sqft $129
Subdivision Cross Creek
MLS Listing ID PACB133410
Sold Date 05/26/21
Style Traditional
Bedrooms 3
Full Baths 2
Half Baths 1
HOA Fees $73/qua
HOA Y/N Y
Abv Grd Liv Area 1,568
Originating Board BRIGHT
Year Built 2003
Annual Tax Amount $2,440
Tax Year 2020
Lot Size 3,920 Sqft
Acres 0.09
Property Description
Welcome home to this beautifully maintained 3 bedroom 2.5 bath end unit townhome in Cross Creek! Situated on a cul-de-sac, the first thing that you will notice as you walk to the front door is the extremely large side yard. The front porch welcomes you in where you will find gleaming bamboo floors. The open layout of the first floor is perfect for everyday living and entertaining. The Dining room is light and bright with a large bump out window, open the windows in the spring and let the smell of lovely lilacs that are planted right outside waft through your home. Enter the Kitchen where you have ample cabinet space, a convenient pantry and stainless steel appliances. The rear sliding glass door leads to the access of the rear patio that is partially private and features quick access to the walking path in the community. The 2 story living room area is just off the kitchen where the highlight of this area is the impressive tinted palladian window that affords an abundance of natural sunlight to stream through. Completing the first floor is the private oversized powder room. Up the staircase, the second floor offers 3 spacious bedrooms. The owner's bedroom features a large California style walk-in closet and an ensuite private bathroom with soaking tub, double bowl vanity and stand alone shower. You will also find the laundry area conveniently situated in the hallway. There are 2 additional bedrooms on this level with a large secondary bathroom. All closets in the home feature California style closets. You can also enjoy the views from the palladian window as there is an opening to the living room at the end of the hall. Back downstairs, the basement provides additional finished living space. This area is perfect for a game room, secondary living area, home office, virtual school area or workout room. There is also plenty of area for storage. 2 car garage with driveway parking. Home is located in Cumberland Valley school district, close to the new medical facilities, major roadways including I81, 581, restaurants, shopping, parks and entertainment. All that is missing is YOU!
Location
State PA
County Cumberland
Area Hampden Twp (14410)
Zoning 101 RESIDENTIAL 1 FAMILY
Rooms
Basement Fully Finished
Interior
Interior Features Breakfast Area, Carpet, Ceiling Fan(s), Dining Area, Kitchen - Eat-In, Walk-in Closet(s), Wood Floors
Hot Water Electric
Heating Forced Air
Cooling Central A/C
Equipment Built-In Microwave, Dishwasher, Dryer, Oven/Range - Electric, Refrigerator
Fireplace N
Appliance Built-In Microwave, Dishwasher, Dryer, Oven/Range - Electric, Refrigerator
Heat Source Natural Gas
Exterior
Parking Features Garage - Front Entry
Garage Spaces 2.0
Water Access N
Accessibility None
Attached Garage 2
Total Parking Spaces 2
Garage Y
Building
Lot Description Cul-de-sac
Story 2
Sewer Public Sewer
Water Public
Architectural Style Traditional
Level or Stories 2
Additional Building Above Grade, Below Grade
New Construction N
Schools
High Schools Cumberland Valley
School District Cumberland Valley
Others
Senior Community No
Tax ID 10-17-1031-139
Ownership Fee Simple
SqFt Source Assessor
Acceptable Financing Cash, Conventional
Listing Terms Cash, Conventional
Financing Cash,Conventional
Special Listing Condition Standard
Read Less

Bought with MICHELE L. MYERS • Keller Williams Realty




