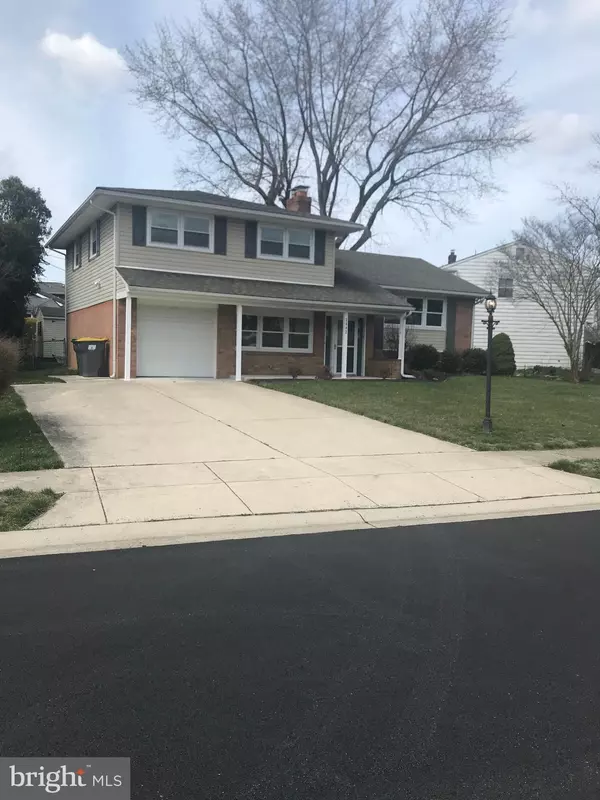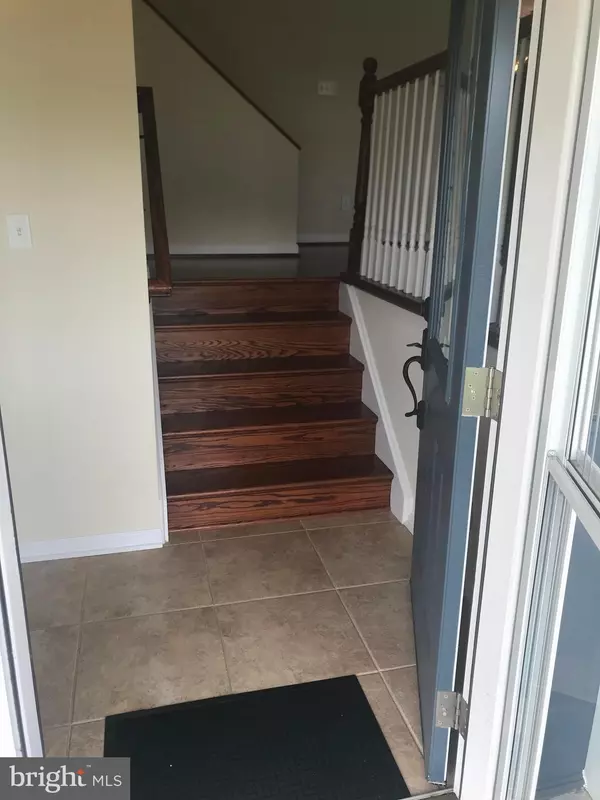For more information regarding the value of a property, please contact us for a free consultation.
2602 LONGFELLOW DR Wilmington, DE 19808
Want to know what your home might be worth? Contact us for a FREE valuation!

Our team is ready to help you sell your home for the highest possible price ASAP
Key Details
Sold Price $315,000
Property Type Single Family Home
Sub Type Detached
Listing Status Sold
Purchase Type For Sale
Square Footage 2,689 sqft
Price per Sqft $117
Subdivision Heritage Park
MLS Listing ID DENC498370
Sold Date 07/22/20
Style Split Level
Bedrooms 4
Full Baths 2
HOA Y/N N
Abv Grd Liv Area 2,025
Originating Board BRIGHT
Year Built 1963
Annual Tax Amount $2,389
Tax Year 2019
Lot Size 6,970 Sqft
Acres 0.16
Lot Dimensions 98.70 x 106.70
Property Description
BACK ON THE MARKET, BUYERS FINANCING FELL THROUGH. Now available in Heritage Park, need I say more? Look no further! Beautifully updated Holiday Split. In the past 9 years the entire house has been updated. Starting with the new hardwood floors, new windows, roof, siding, double wide driveway, kitchen, fixtures, electric, plumbing and more. Upon entering the foyer, guests will be amazed by its classic beauty. Casual and inviting, the open concept living room and dining room area, complimented by the expertly renovated kitchen with high end cabinetry, granite countertops and stainless steel appliances, creating the perfect space for entertaining family and friends. Hardwood floors span the main level and upstairs where you'll find 3 nice-sized bedrooms and a full bath. The interior doors have been replaced and updated with 6 panel doors giving you that cleaner, modern look. Looking for more space? You have it with the family room and 4th bedroom which can also be furnished as a home office or playroom. A full bath for your convenience complete this area of the home. Head outback and check out the paver patio where you can enjoy summer night barbecues while watching the kids play safely. Last but not least, the double wide driveway leading to the attached garage with garage door opener, creates the perfect space to protect your car or to store lawn equipment, bikes and tools. What a great neighborhood and location! Convenient to shopping, recreation and all major roadways. Don't miss out on calling this gem of a house YOUR home!
Location
State DE
County New Castle
Area Elsmere/Newport/Pike Creek (30903)
Zoning NC6.5
Rooms
Other Rooms Bathroom 3
Basement Partial
Interior
Heating Baseboard - Hot Water
Cooling Central A/C
Fireplaces Number 1
Fireplaces Type Brick, Wood
Fireplace Y
Heat Source Oil
Exterior
Parking Features Garage - Front Entry
Garage Spaces 1.0
Water Access N
Accessibility None
Attached Garage 1
Total Parking Spaces 1
Garage Y
Building
Story 2.5
Sewer Public Sewer
Water Public
Architectural Style Split Level
Level or Stories 2.5
Additional Building Above Grade, Below Grade
New Construction N
Schools
Elementary Schools Heritage
Middle Schools Skyline
High Schools Dickinson
School District Red Clay Consolidated
Others
Senior Community No
Tax ID 08-043.40-139
Ownership Fee Simple
SqFt Source Estimated
Acceptable Financing Conventional, FHA, VA, Cash
Listing Terms Conventional, FHA, VA, Cash
Financing Conventional,FHA,VA,Cash
Special Listing Condition Standard
Read Less

Bought with Jeffrey C Eckerson • BHHS Fox & Roach - Hockessin




