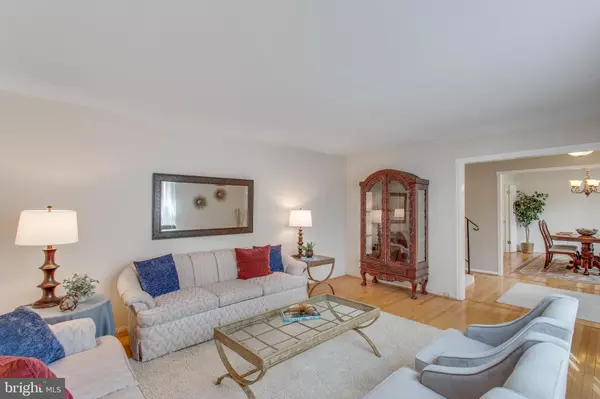For more information regarding the value of a property, please contact us for a free consultation.
5230 NOTTINGHILL LN Fairfax, VA 22032
Want to know what your home might be worth? Contact us for a FREE valuation!

Our team is ready to help you sell your home for the highest possible price ASAP
Key Details
Sold Price $715,000
Property Type Single Family Home
Sub Type Detached
Listing Status Sold
Purchase Type For Sale
Square Footage 3,276 sqft
Price per Sqft $218
Subdivision Kings Park West
MLS Listing ID VAFX1117998
Sold Date 05/20/20
Style Colonial
Bedrooms 4
Full Baths 3
Half Baths 1
HOA Fees $3/ann
HOA Y/N Y
Abv Grd Liv Area 2,187
Originating Board BRIGHT
Year Built 1976
Annual Tax Amount $7,164
Tax Year 2020
Lot Size 9,754 Sqft
Acres 0.22
Property Description
Home is currently vacant. Please follow Covid-19 protocol. You might decide this is the home for you based on just the beautiful setting and natural light! But, upon further review, there are SO many things to love about this center-hall colonial. Eat-in Kitchen has lovely 42" Kraftmaid cabinetry with pull outs, lazy susan, large drawers and glass front accents. Large pantry, granite counter tops and table space come too. Just off the kitchen is a freshly painted family room with a wood burning fireplace. Access the spacious deck and take in the wooded views, backing to common area. Enjoy entertaining in your separate dining room or escape to the quiet living room on the front of the home. Upper level boasts 4 bedrooms, generous in size. Master bedroom has a sitting area plus WIC. Bathrooms have been completely updated with quality finishes. Lower walk-out level was recently finished and has tons of space to include large recreation room, kitchenette area, den and full bath. There is also a storage/utility/laundry room. The home has two sets of washers/dryers, one on lower level and the other on the main level. Interior is freshly painted with soothing color palette chosen by designer. Exterior is brick and vinyl siding with wrapped exteriors, windows are dual-pane and there is a brand new architectural shingled roof. The heat pump is newer and gas is available on the street. Nearby to VRE plus metrobus stop, destination Pentagon! Community pool memberships available, elementary bus stop on corner. Please take a minute to look at the video of home! Here is the link... https://linkprotect.cudasvc.com/url?a=https%3a%2f%2fdrive.google.com%2ffile%2fd%2f1J6FJYp-ZKY2tDwBULH6ly8Tj03r5aS0J%2fview%3fusp%3dsharing_eil%26ts%3d5e756a5e&c=E,1,0RT8lxc54O_ODwEsmCR9YgyICrSYmYOfGn511zRIkNXq9NQcMvaRHrQs0zcdyQ6r_AYjJf8IVyjI4vKr1XORJDb1xgD2mAVeT9yB_q8etPjQlGHwbSmS9YY,&typo=1
Location
State VA
County Fairfax
Zoning 131
Rooms
Other Rooms Living Room, Dining Room, Primary Bedroom, Bedroom 2, Bedroom 3, Bedroom 4, Kitchen, Family Room, Den, Foyer, Great Room, Utility Room, Primary Bathroom, Full Bath, Half Bath
Basement Daylight, Full, Fully Finished, Walkout Level, Windows
Interior
Interior Features Attic, Breakfast Area, Carpet, Family Room Off Kitchen, Floor Plan - Traditional, Formal/Separate Dining Room, Kitchen - Eat-In, Kitchen - Table Space, Primary Bath(s), Recessed Lighting, Walk-in Closet(s), Wood Floors, Ceiling Fan(s), Pantry, Upgraded Countertops, Window Treatments, 2nd Kitchen
Hot Water Electric
Heating Forced Air, Heat Pump(s), Programmable Thermostat
Cooling Central A/C, Heat Pump(s), Ceiling Fan(s)
Flooring Hardwood, Carpet
Fireplaces Number 1
Fireplaces Type Mantel(s)
Equipment Built-In Microwave, Dishwasher, Disposal, Dryer - Electric, Oven/Range - Electric, Stainless Steel Appliances, Refrigerator, Washer, Water Heater
Fireplace Y
Window Features Double Pane,Screens
Appliance Built-In Microwave, Dishwasher, Disposal, Dryer - Electric, Oven/Range - Electric, Stainless Steel Appliances, Refrigerator, Washer, Water Heater
Heat Source Electric, Natural Gas Available
Laundry Main Floor, Lower Floor
Exterior
Exterior Feature Deck(s)
Parking Features Garage - Front Entry, Garage Door Opener
Garage Spaces 2.0
Utilities Available Under Ground
Water Access N
View Trees/Woods
Roof Type Architectural Shingle
Accessibility None
Porch Deck(s)
Attached Garage 2
Total Parking Spaces 2
Garage Y
Building
Lot Description Backs - Open Common Area, Backs to Trees, No Thru Street
Story 3+
Sewer Public Sewer
Water Public
Architectural Style Colonial
Level or Stories 3+
Additional Building Above Grade, Below Grade
Structure Type Dry Wall
New Construction N
Schools
Elementary Schools Oak View
Middle Schools Robinson Secondary School
High Schools Robinson Secondary School
School District Fairfax County Public Schools
Others
HOA Fee Include Reserve Funds,Management
Senior Community No
Tax ID 0684 09 1372
Ownership Fee Simple
SqFt Source Assessor
Security Features Monitored,Smoke Detector
Special Listing Condition Standard
Read Less

Bought with Victoria O Jung • Fairfax Realty Select




