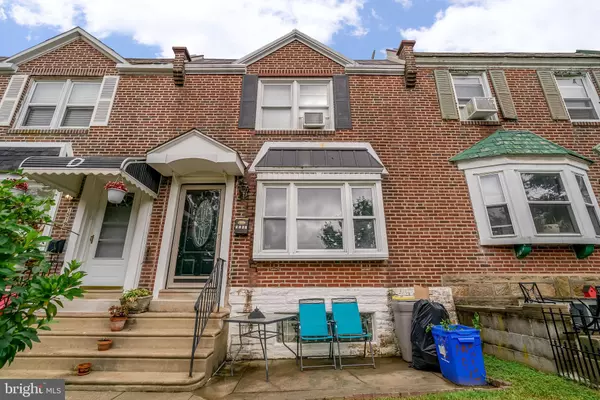For more information regarding the value of a property, please contact us for a free consultation.
1521 E PASTORIUS ST Philadelphia, PA 19138
Want to know what your home might be worth? Contact us for a FREE valuation!

Our team is ready to help you sell your home for the highest possible price ASAP
Key Details
Sold Price $185,450
Property Type Townhouse
Sub Type Interior Row/Townhouse
Listing Status Sold
Purchase Type For Sale
Square Footage 1,166 sqft
Price per Sqft $159
Subdivision Mt Airy (West)
MLS Listing ID PAPH922880
Sold Date 10/15/20
Style Traditional
Bedrooms 3
Full Baths 1
Half Baths 1
HOA Y/N N
Abv Grd Liv Area 1,166
Originating Board BRIGHT
Year Built 1925
Annual Tax Amount $2,213
Tax Year 2020
Lot Size 1,558 Sqft
Acres 0.04
Lot Dimensions 17.70 x 88.00
Property Description
Showings to begin approximately Thursday, 8/13/2020. Welcome home to this move-in ready brick townhome in a quiet neighborhood. The sidewalks and street lights lead you to the charming front walk and patio. Step inside and notice the gleaming hardwood floors and open floor plan. The family room has large bay windows that allow for plenty of natural light and is open to the dining area and kitchen. The beautiful floors and recessed lighting follow throughout the first floor. The kitchen is truly the heart of the home, featuring granite countertops, cherry cabinetry, tile backsplash, stainless steel appliances, and access to the large back deck, it is the perfect place to entertain! Upstairs you will find 3 bedrooms each with new carpeting and ceiling fans. The full updated bathroom has a tile shower and tub combination, as well as a beautiful vanity, updated lighting, and skylight. The partially finished basement offers the perfect place for an office, playroom, or a great place to watch the game! A powder room and access to outback complete the finished portion. The other side of the basement holds laundry, a utility sink and plenty of storage space. A driveway and one car garage have private alley access. Additional features include: updated 2 panel doors, fresh paint throughout, and central A/C. Close to parks, schools, golf, and shops.
Location
State PA
County Philadelphia
Area 19138 (19138)
Zoning RSA5
Rooms
Other Rooms Living Room, Dining Room, Primary Bedroom, Bedroom 2, Bedroom 3, Kitchen
Basement Partially Finished
Interior
Interior Features Carpet, Ceiling Fan(s), Dining Area, Floor Plan - Open, Kitchen - Eat-In, Recessed Lighting, Tub Shower, Skylight(s), Upgraded Countertops
Hot Water Natural Gas
Heating Forced Air
Cooling Central A/C
Flooring Hardwood
Equipment Dishwasher, Dryer, Microwave, Oven - Self Cleaning, Refrigerator, Stainless Steel Appliances, Washer
Fireplace N
Appliance Dishwasher, Dryer, Microwave, Oven - Self Cleaning, Refrigerator, Stainless Steel Appliances, Washer
Heat Source Natural Gas
Exterior
Exterior Feature Deck(s)
Parking Features Garage - Rear Entry
Garage Spaces 2.0
Water Access N
Roof Type Pitched,Shingle
Accessibility None
Porch Deck(s)
Attached Garage 1
Total Parking Spaces 2
Garage Y
Building
Story 2
Sewer Public Sewer
Water Public
Architectural Style Traditional
Level or Stories 2
Additional Building Above Grade, Below Grade
New Construction N
Schools
School District The School District Of Philadelphia
Others
Senior Community No
Tax ID 102179400
Ownership Fee Simple
SqFt Source Assessor
Special Listing Condition Standard
Read Less

Bought with Patricia L Franklin • Keller Williams Real Estate-Conshohocken




