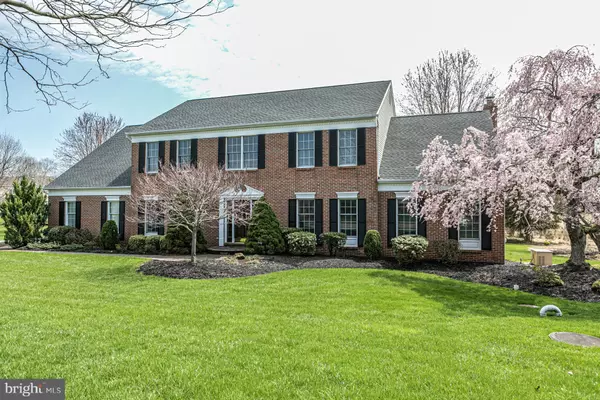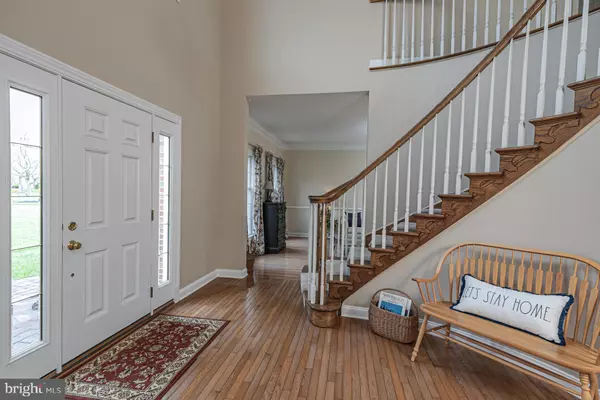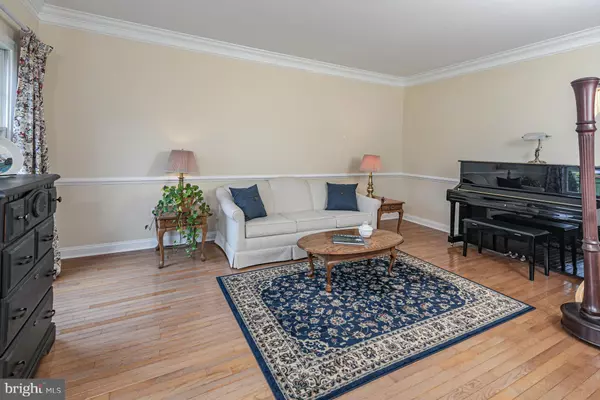For more information regarding the value of a property, please contact us for a free consultation.
15 ELDERBERRY CT Belle Mead, NJ 08502
Want to know what your home might be worth? Contact us for a FREE valuation!

Our team is ready to help you sell your home for the highest possible price ASAP
Key Details
Sold Price $855,000
Property Type Single Family Home
Sub Type Detached
Listing Status Sold
Purchase Type For Sale
Subdivision Rivers Edge
MLS Listing ID NJSO114484
Sold Date 07/15/21
Style Colonial
Bedrooms 5
Full Baths 2
Half Baths 1
HOA Y/N N
Originating Board BRIGHT
Year Built 1995
Annual Tax Amount $20,643
Tax Year 2020
Lot Size 1.000 Acres
Acres 1.0
Lot Dimensions 0.00 x 0.00
Property Description
A bounty of space lies behind the stately brick faade of this gracious home. Mature plantings line the walk to a handsome house with a new roof in a much-adored Belle Mead neighborhood on a cul-de-sac dotted with equally exquisite homes. Inside, a traditional Colonial floor plan offers exceptional design. Fluted moldings and wood floors decorate the foyer leading into dining and living rooms. The two-story great room with a fireplace and a cathedral ceiling is adjacent to the kitchen with both counter seating at the granite peninsula and a breakfast room opening to the patio. Laundry facilities and a powder room are near the kitchen. The second-floor hall unveils five sizable bedrooms and two bathrooms. Space abounds in the homeowners suite with a two-door walk-in closet and private bathroom. The three-car garage and large basement are ideal for storage. Throughout this solid-as-a-rock home, sun-filled, clean-lined spaces are easily adaptable to any style trend!
Location
State NJ
County Somerset
Area Montgomery Twp (21813)
Zoning R
Rooms
Other Rooms Living Room, Dining Room, Bedroom 2, Bedroom 3, Bedroom 4, Bedroom 5, Kitchen, Family Room, Breakfast Room, Bedroom 1, Laundry, Office, Bathroom 3
Basement Unfinished
Interior
Interior Features Attic, Breakfast Area, Carpet, Ceiling Fan(s), Dining Area, Family Room Off Kitchen, Floor Plan - Open, Formal/Separate Dining Room, Kitchen - Eat-In, Kitchen - Island, Soaking Tub, Sprinkler System, Stall Shower, Store/Office, Tub Shower, Wood Floors
Hot Water Natural Gas
Heating Central
Cooling Central A/C
Flooring Hardwood, Carpet, Ceramic Tile
Heat Source Natural Gas
Exterior
Parking Features Built In, Garage - Side Entry, Garage Door Opener, Inside Access
Garage Spaces 3.0
Water Access N
Roof Type Composite
Accessibility None
Attached Garage 3
Total Parking Spaces 3
Garage Y
Building
Story 2
Sewer On Site Septic
Water Public
Architectural Style Colonial
Level or Stories 2
Additional Building Above Grade, Below Grade
New Construction N
Schools
Elementary Schools Orchard Hill E. S.
Middle Schools Montgomery M.S.
High Schools Montgomery H.S.
School District Montgomery Township Public Schools
Others
Senior Community No
Tax ID 13-18025-00009
Ownership Fee Simple
SqFt Source Assessor
Acceptable Financing Conventional, Cash
Listing Terms Conventional, Cash
Financing Conventional,Cash
Special Listing Condition Standard
Read Less

Bought with Doris A Dundorf • Coldwell Banker Residential Brokerage-Hillsborough




