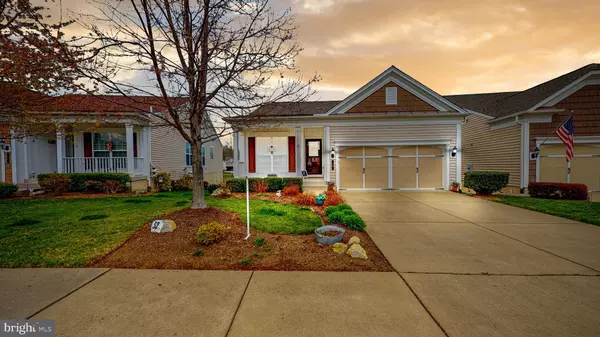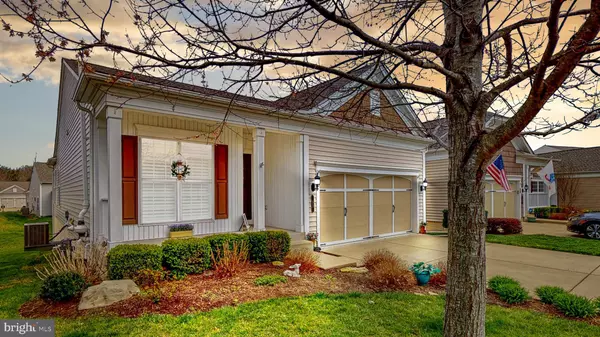For more information regarding the value of a property, please contact us for a free consultation.
52 TABLE BLUFF DR Fredericksburg, VA 22406
Want to know what your home might be worth? Contact us for a FREE valuation!

Our team is ready to help you sell your home for the highest possible price ASAP
Key Details
Sold Price $394,500
Property Type Single Family Home
Sub Type Detached
Listing Status Sold
Purchase Type For Sale
Square Footage 2,604 sqft
Price per Sqft $151
Subdivision Celebrate
MLS Listing ID VAST219780
Sold Date 07/16/20
Style Ranch/Rambler
Bedrooms 3
Full Baths 3
HOA Fees $286/mo
HOA Y/N Y
Abv Grd Liv Area 1,476
Originating Board BRIGHT
Year Built 2011
Annual Tax Amount $3,505
Tax Year 2019
Lot Size 6,983 Sqft
Acres 0.16
Property Description
VIRTUAL OPEN HOUSE EVERY WED.,SAT. & SUN. IN APRIL: PLEASE USE THE FOLLOWING LINK TO VISIT THE FULL WALKTHROUGH VIDEO. YOU CAN NAVIGATE THIS BY USING THE ARROW KEYS ON YOUR COMPUTER OR BY USING YOUR TOUCHSCREEN ON YOUR PHONE. Open House LINK: https://my.matterport.com/show/?m=UNBCHrkYTFQ&mls=1Celebrate Virginia 55+ Community! Gorgeous MOVE IN READY 3 Bedroom, 3 Bath, newly painted & deep cleaned. This wonderful OPEN CONCEPT model has 6 inch wide plank laminate floors that span almost the entire main and lower level along with custom Plantation Shutters. Beautiful Double Crown Molding, Chair Rail, Wainscoting & 6 inch Baseboards. Each bedroom has it's own Full Bath or En-suite. Main level Laundry/Mudroom w/Wash sink & Washer/Dryer, off of 2 Car Garage. Master Bedroom offers a 12'x18' room w/trey ceiling, mounted TV, Ceiling fan, 11'x7' Walk-in Closet, Bath w/dual sinks & Luxury Tiled Shower. Kitchen offers full view of the Great Room, Granite counters, Stainless appliances, gas cooking, Under-mount Lights, Breakfast Bar & Pantry. Great Room includes a dining space, Gas Fireplace, Large entertaining space with AMAZING windows (all with custom Plantation shutters), walk out to Covered Trexx Porch which connects to large decking. Deck has wide staircase that transcends to a custom stamped covered patio that gives access to a Full Basement (75%) finished. Basement includes a 18'x21' Rec-Room (with TV Mount/no TV), 10'x10' tiled game or dining area, 2nd 16'x13' Master Suite (includes a mounted TV) w/10'x10' Sitting room, Full Tiled Bath w/dual access, 7'x18' Bonus Room (used as an office, which includes a mounted TV), and finally a large unfinished area 24'x14' that can be used for storage (this areas houses all utilities). Exterior features include: Concrete Driveway, sprinkler system, law maintenance, maintenance free exterior items. PLEASE TAKE THE TIME TO GO THROUGH ALL PHOTOS AND WALK-THRU VIDEO.
Location
State VA
County Stafford
Zoning RBC
Rooms
Other Rooms Primary Bedroom, Bedroom 2, Bedroom 3, Kitchen, Game Room, Foyer, Great Room, Laundry, Recreation Room, Storage Room, Bathroom 1, Bathroom 3, Bonus Room, Primary Bathroom
Basement Full, Rear Entrance, Walkout Level, Windows, Partially Finished
Main Level Bedrooms 2
Interior
Interior Features Breakfast Area, Carpet, Ceiling Fan(s), Combination Dining/Living, Crown Moldings, Entry Level Bedroom, Family Room Off Kitchen, Floor Plan - Open, Primary Bath(s), Recessed Lighting, Sprinkler System, Stall Shower, Upgraded Countertops, Wainscotting, Walk-in Closet(s), Window Treatments, Pantry
Hot Water Natural Gas
Heating Central, Baseboard - Electric
Cooling Central A/C
Flooring Carpet, Ceramic Tile, Laminated
Fireplaces Number 1
Fireplaces Type Fireplace - Glass Doors, Mantel(s)
Equipment Built-In Microwave, Dishwasher, Disposal, Dryer - Electric, Exhaust Fan, Oven - Self Cleaning, Oven/Range - Gas, Refrigerator, Stainless Steel Appliances, Washer, Water Heater
Furnishings No
Fireplace Y
Window Features Double Hung,Double Pane,Vinyl Clad,Screens
Appliance Built-In Microwave, Dishwasher, Disposal, Dryer - Electric, Exhaust Fan, Oven - Self Cleaning, Oven/Range - Gas, Refrigerator, Stainless Steel Appliances, Washer, Water Heater
Heat Source Natural Gas, Electric
Laundry Main Floor, Dryer In Unit, Washer In Unit
Exterior
Exterior Feature Deck(s), Patio(s), Porch(es)
Parking Features Garage - Front Entry, Garage Door Opener
Garage Spaces 4.0
Utilities Available Cable TV, Natural Gas Available, Sewer Available, Water Available
Amenities Available Cable, Club House, Common Grounds, Community Center, Exercise Room, Fitness Center, Game Room, Jog/Walk Path, Meeting Room, Pool - Outdoor, Pool - Indoor, Recreational Center, Retirement Community, Shuffleboard, Tennis Courts
Water Access N
View Garden/Lawn, Street
Roof Type Architectural Shingle
Street Surface Black Top
Accessibility 32\"+ wide Doors
Porch Deck(s), Patio(s), Porch(es)
Road Frontage State
Attached Garage 2
Total Parking Spaces 4
Garage Y
Building
Story 2
Foundation Concrete Perimeter
Sewer Public Sewer
Water Public
Architectural Style Ranch/Rambler
Level or Stories 2
Additional Building Above Grade, Below Grade
Structure Type 9'+ Ceilings,Tray Ceilings
New Construction N
Schools
School District Stafford County Public Schools
Others
HOA Fee Include Common Area Maintenance,Management,Pool(s),Recreation Facility,Road Maintenance,Security Gate,Snow Removal,Trash,Health Club,Lawn Maintenance
Senior Community Yes
Age Restriction 55
Tax ID 44-CC-4-B-374
Ownership Fee Simple
SqFt Source Assessor
Security Features Carbon Monoxide Detector(s),Fire Detection System,Motion Detectors,Sprinkler System - Indoor,Smoke Detector,Security System
Acceptable Financing Cash, Conventional, FHA, VA
Horse Property N
Listing Terms Cash, Conventional, FHA, VA
Financing Cash,Conventional,FHA,VA
Special Listing Condition Standard, Third Party Approval
Read Less

Bought with Eric E Hernandez • Compass




