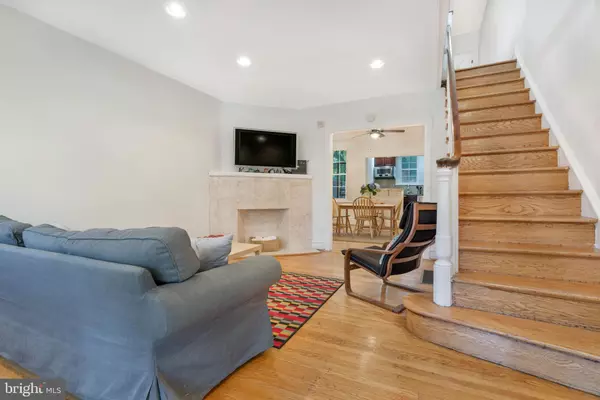For more information regarding the value of a property, please contact us for a free consultation.
119 W SEDGWICK ST Philadelphia, PA 19119
Want to know what your home might be worth? Contact us for a FREE valuation!

Our team is ready to help you sell your home for the highest possible price ASAP
Key Details
Sold Price $310,000
Property Type Townhouse
Sub Type Interior Row/Townhouse
Listing Status Sold
Purchase Type For Sale
Square Footage 1,178 sqft
Price per Sqft $263
Subdivision Mt Airy (West)
MLS Listing ID PAPH947088
Sold Date 12/17/20
Style Traditional
Bedrooms 3
Full Baths 2
HOA Y/N N
Abv Grd Liv Area 1,178
Originating Board BRIGHT
Year Built 1925
Annual Tax Amount $2,462
Tax Year 2020
Lot Size 1,238 Sqft
Acres 0.03
Lot Dimensions 15.00 x 82.50
Property Description
Check out 119 W Sedgwick Street! This cozy 3 bed, 2 bath townhouse is so much more than meets the eye, affording unique charm and character, gorgeous hardwoods, a fresh coat of interior and exterior paint, and a new roof (with a 15-year warranty). This is your perfect home. The house features various outdoor spaces with a spacious front porch and newly updated deck, and then you step out the back door to find the true gem of this property, a back yard with mature Pines, a fire pit, and great gardening spaces. The finished basement can be used as an office or hang out space with a bathroom and a walk-in shower. Upstairs are three nicely sized bedrooms with well-maintained hardwood floors and lots of natural light. The bathroom offers a personal whirlpool spa. The house is set in a friendly block in the West Mt Airy Community and is short walking distance to cafes, restaurants, a state store, CVS, and various markets. It is also situated a short walk from 3 train stations on the Chestnut Hill West and East Line. This lovingly maintained home won't last, so schedule a showing today.
Location
State PA
County Philadelphia
Area 19119 (19119)
Zoning RSA5
Rooms
Basement Partial
Interior
Interior Features Ceiling Fan(s), Combination Kitchen/Dining, Combination Dining/Living, Floor Plan - Open, Stall Shower, Tub Shower, WhirlPool/HotTub
Hot Water Natural Gas
Heating Forced Air
Cooling Central A/C
Flooring Hardwood, Ceramic Tile
Equipment Built-In Microwave, Dishwasher, Dryer, Oven - Self Cleaning, Stainless Steel Appliances
Fireplace N
Appliance Built-In Microwave, Dishwasher, Dryer, Oven - Self Cleaning, Stainless Steel Appliances
Heat Source Natural Gas
Laundry Lower Floor
Exterior
Exterior Feature Porch(es), Deck(s)
Parking Features Basement Garage, Garage - Rear Entry, Garage Door Opener
Garage Spaces 1.0
Fence Fully
Utilities Available Cable TV, Natural Gas Available, Phone Available
Water Access N
Roof Type Flat
Accessibility None
Porch Porch(es), Deck(s)
Attached Garage 1
Total Parking Spaces 1
Garage Y
Building
Lot Description Rear Yard
Story 2
Sewer Public Sewer
Water Public
Architectural Style Traditional
Level or Stories 2
Additional Building Above Grade, Below Grade
New Construction N
Schools
Elementary Schools Henry H. Houston School
Middle Schools Henry H. Houston School
School District The School District Of Philadelphia
Others
Senior Community No
Tax ID 223144400
Ownership Fee Simple
SqFt Source Assessor
Acceptable Financing Cash, FHA, Conventional
Horse Property N
Listing Terms Cash, FHA, Conventional
Financing Cash,FHA,Conventional
Special Listing Condition Standard
Read Less

Bought with Jeffrey C Carpineta • Solo Real Estate, Inc.




