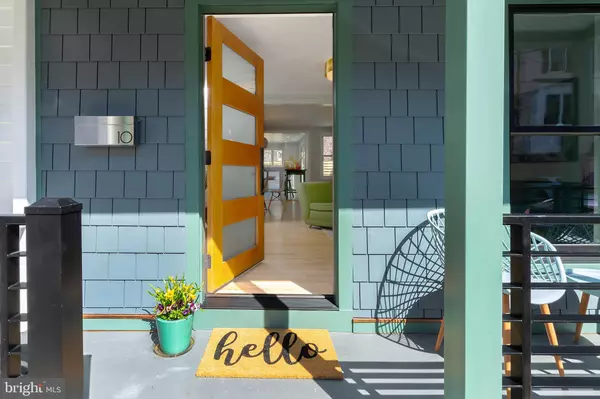For more information regarding the value of a property, please contact us for a free consultation.
10 CLINTON ST Lambertville, NJ 08530
Want to know what your home might be worth? Contact us for a FREE valuation!

Our team is ready to help you sell your home for the highest possible price ASAP
Key Details
Sold Price $630,000
Property Type Single Family Home
Sub Type Twin/Semi-Detached
Listing Status Sold
Purchase Type For Sale
MLS Listing ID NJHT106998
Sold Date 07/09/21
Style Colonial
Bedrooms 2
Full Baths 1
HOA Y/N N
Originating Board BRIGHT
Year Built 1860
Annual Tax Amount $6,012
Tax Year 2020
Lot Size 1,220 Sqft
Acres 0.03
Lot Dimensions 20.00 x 61.00
Property Description
Welcome to The Blue House! Filled with luxurious finishes, this chic and sophisticated Vintage Townhome feels like new construction thanks to a complete overhaul by its builder owner. Gutted to the studs with all new wiring, plumbing, piping, electrical, and fixtures, this home is loaded with elements you just wont find anywhere else in Lambertville! Beginning outside in the fabulous backyard with fresh sod and plantings and bluestone patio for al-fresco dining and entertaining, all enclosed by a custom 6 contemporary fence with a copper top, youll feel like you have your own private oasis! Welcomed by a covered front porch w/custom crafted steel railing was redone as was the roof with architectural fiberglass shingles and the siding, now with Hardiplank shingles and Boral Trim! Inside, the existing oak floors were refinished and walls were removed to create a contemporary open floor plan. Custom shadow gap paneling, walnut shelving and a new sleek walnut mantle highlighting original brick and Walker Zanger tiles surround the orig. fireplace area. The gorgeous eat-in kitchen features radiant heated flooring, marble countertops, a stacked tile backsplash, stainless farm sink, under counter lights, LED recessed lighting, a suite of stainless steel Kitchenaid appliances plus a Miele refrigerator and a vented stove hoodthe list goes on for the gourmet! A double sliding door leads out onto the bluestone patio for outdoor entertaining and relaxing. Upstairs, the bathroom was enlarged and renovated with elegant tile and frameless shower enclosure in keeping with todays tastes. The bedrooms both showcase shadow-gap walls, large closets and now have refinished original random width floors in one and new fir flooring in the other. A loft nook w/refinished pine original flooring, is just the right size for a home office and laundry is tucked in the closet with a Miele washer and dryer. The walkup attic, with a window, was fireproofed with a paneled ceiling thats high enough to stand in with plenty of storage. Designer mid-century lighting fixtures, a new high-efficiency natural gas HVAC with a wifi thermostat, and extra insulation are just more of what was done to bring this absolute charmer up to 2021 standards. In a terrific neighborhood just steps to the towpath and town shops, and adjacent to public parking, you really can have it all and then some!
Location
State NJ
County Hunterdon
Area Lambertville City (21017)
Zoning R-2
Direction East
Rooms
Other Rooms Living Room, Dining Room, Bedroom 2, Kitchen, Basement, Bedroom 1, Loft, Bathroom 1, Attic
Basement Unfinished, Windows
Interior
Interior Features Attic, Breakfast Area, Built-Ins, Floor Plan - Open, Formal/Separate Dining Room, Kitchen - Eat-In, Kitchen - Gourmet, Pantry, Recessed Lighting, Stall Shower, Upgraded Countertops, Wainscotting, Wood Floors
Hot Water Natural Gas
Heating Zoned, Forced Air, Radiant
Cooling Central A/C
Flooring Hardwood, Tile/Brick
Equipment Built-In Microwave, Built-In Range, Dishwasher, Dryer - Electric, Dryer - Front Loading, Dual Flush Toilets, ENERGY STAR Clothes Washer, ENERGY STAR Dishwasher, ENERGY STAR Refrigerator, Exhaust Fan, Microwave, Oven - Self Cleaning
Furnishings No
Fireplace N
Window Features Double Hung,Energy Efficient,Replacement
Appliance Built-In Microwave, Built-In Range, Dishwasher, Dryer - Electric, Dryer - Front Loading, Dual Flush Toilets, ENERGY STAR Clothes Washer, ENERGY STAR Dishwasher, ENERGY STAR Refrigerator, Exhaust Fan, Microwave, Oven - Self Cleaning
Heat Source Natural Gas
Laundry Upper Floor
Exterior
Exterior Feature Patio(s), Porch(es)
Fence Board, Wood
Utilities Available Cable TV Available
Water Access N
Roof Type Asphalt
Accessibility 48\"+ Halls, Doors - Swing In, Level Entry - Main
Porch Patio(s), Porch(es)
Garage N
Building
Lot Description Landscaping, Open, Rear Yard, Level
Story 3
Foundation Stone
Sewer Public Sewer
Water Public
Architectural Style Colonial
Level or Stories 3
Additional Building Above Grade, Below Grade
New Construction N
Schools
Elementary Schools Lambertville Public School
Middle Schools South Hunterdon Regional M.S.
High Schools South Hunterdon Regional H.S.
School District South Hunterdon Regional
Others
Pets Allowed Y
Senior Community No
Tax ID 17-01028-00015
Ownership Fee Simple
SqFt Source Assessor
Horse Property N
Special Listing Condition Standard
Pets Allowed Dogs OK, Cats OK
Read Less

Bought with Revi M Haviv • Addison Wolfe Real Estate




