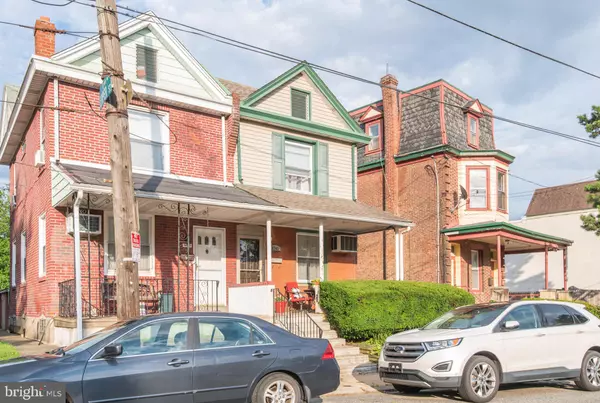For more information regarding the value of a property, please contact us for a free consultation.
6741 MARTINS MILL RD Philadelphia, PA 19111
Want to know what your home might be worth? Contact us for a FREE valuation!

Our team is ready to help you sell your home for the highest possible price ASAP
Key Details
Sold Price $220,000
Property Type Single Family Home
Sub Type Twin/Semi-Detached
Listing Status Sold
Purchase Type For Sale
Square Footage 1,200 sqft
Price per Sqft $183
Subdivision Lawndale
MLS Listing ID PAPH2013538
Sold Date 10/22/21
Style Straight Thru
Bedrooms 3
Full Baths 1
HOA Y/N N
Abv Grd Liv Area 1,200
Originating Board BRIGHT
Year Built 1955
Annual Tax Amount $2,047
Tax Year 2021
Lot Size 2,109 Sqft
Acres 0.05
Lot Dimensions 31.49 x 102.25
Property Description
Photo's will be uploaded later today. This a wonderful 3 bedroom and 1 bath twin home with a welcoming covered front porch and private driveway! The main level features a huge living room with incredibly high ceilings, which leads to the separate dining room and kitchen in the back. The bright and sunny kitchen overlooks the fully fenced in yard and sizable deck, perfect for entertaining. The laundry area is conveniently located on the main floor, leaving the unfinished basement for storage. Upstairs are all 3 bedrooms and full updated hall bathroom. Off of the primary bedroom, is access to the walk up floored attic space. Each room features a ceiling fan for staying cool on those hot summer days. All this and it's located close to public transportation and has easy access to shopping, parks and more!
Location
State PA
County Philadelphia
Area 19111 (19111)
Zoning RSA3
Rooms
Other Rooms Living Room, Dining Room, Primary Bedroom, Kitchen, Bedroom 1
Basement Partial
Interior
Interior Features Dining Area
Hot Water Natural Gas
Heating Hot Water
Cooling Wall Unit
Flooring Carpet, Laminated, Tile/Brick
Equipment Built-In Microwave, Dryer, Oven/Range - Gas, Refrigerator, Washer
Fireplace N
Window Features Double Pane,Replacement
Appliance Built-In Microwave, Dryer, Oven/Range - Gas, Refrigerator, Washer
Heat Source Natural Gas
Laundry Main Floor
Exterior
Exterior Feature Deck(s), Porch(es)
Water Access N
Roof Type Pitched,Shingle,Slate
Accessibility None
Porch Deck(s), Porch(es)
Garage N
Building
Lot Description Front Yard, Rear Yard, SideYard(s)
Story 2
Foundation Stone
Sewer Public Sewer
Water Public
Architectural Style Straight Thru
Level or Stories 2
Additional Building Above Grade, Below Grade
New Construction N
Schools
School District The School District Of Philadelphia
Others
Senior Community No
Tax ID 353305400
Ownership Fee Simple
SqFt Source Assessor
Acceptable Financing Conventional, Cash
Listing Terms Conventional, Cash
Financing Conventional,Cash
Special Listing Condition Standard
Read Less

Bought with Walter Burks • Homestarr Realty




