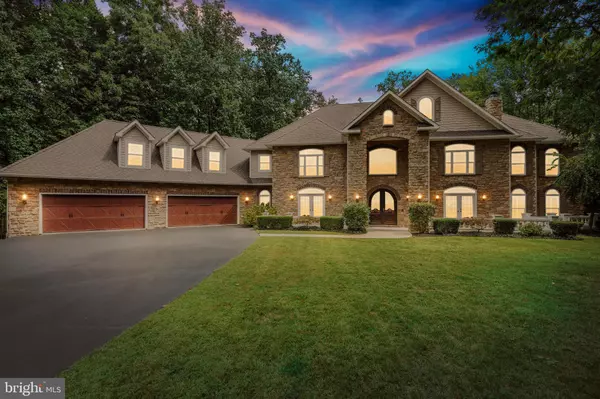For more information regarding the value of a property, please contact us for a free consultation.
1713 FOXGRAPE LN Annapolis, MD 21401
Want to know what your home might be worth? Contact us for a FREE valuation!

Our team is ready to help you sell your home for the highest possible price ASAP
Key Details
Sold Price $1,700,000
Property Type Single Family Home
Sub Type Detached
Listing Status Sold
Purchase Type For Sale
Square Footage 11,935 sqft
Price per Sqft $142
Subdivision Windsor Estates
MLS Listing ID MDAA445126
Sold Date 03/12/21
Style Colonial
Bedrooms 7
Full Baths 6
Half Baths 2
HOA Fees $20/ann
HOA Y/N Y
Abv Grd Liv Area 10,000
Originating Board BRIGHT
Year Built 2007
Annual Tax Amount $16,940
Tax Year 2021
Lot Size 4.250 Acres
Acres 4.25
Property Description
Perfectly situated on 4.25 acres and located adjacent to The Downs in the much sought-after Windsor Estate Community, this home truly has it all. Upon entry through the custom double mahogany front doors and into the grand foyer, the home boasts an impressive curved staircase with gleaming Brazilian cherry wood floors. Remodeled with careful attention to detail, this light-filled interior is enhanced by high tray ceilings, custom millwork, and tasteful touches that showcase an exquisite gourmet chef's kitchen with a large center island and granite countertops. Natural light floods the family room through floor to ceiling windows enhancing the neutral color palette throughout. The stately two-story oak raised panel library makes working from home a pleasure and when your long day is over, your impeccably appointed main level owner's suite is just down the hall. The spacious upper level offers five generously sized bedrooms and four additional full bathrooms with endless possibilities for an au pair suite or combined family living and recreation. If a home suitable for gracious entertaining is what you are looking for, look no further. The expansive lower level boasts an additional bedroom and full bathroom, home gym/yoga studio, as well as a stunning hand-painted, temperature-controlled wine cellar all just steps from the bar and gaming area. A perfect entertaining space for your family and friends. Throughout this home, you will see and feel the subtle touches of high-end craftsmanship, stunning luxury, and remarkable finishes. The lovely outdoor spaces include covered terraces, a beautifully landscaped nearly two-acre fenced yard with a chicken coop, and plenty of room for a swimming pool! A four-car garage and four fireplaces round out this extraordinary property with just over 12,000 square feet of living space. This fabulous home is truly one to see!
Location
State MD
County Anne Arundel
Zoning R1
Rooms
Basement Combination, Connecting Stairway, Daylight, Full, Improved, Interior Access, Outside Entrance, Sump Pump, Walkout Level, Windows, Other
Main Level Bedrooms 1
Interior
Interior Features Bar, Breakfast Area, Built-Ins, Carpet, Ceiling Fan(s), Chair Railings, Crown Moldings, Curved Staircase, Dining Area, Entry Level Bedroom, Family Room Off Kitchen, Floor Plan - Open, Formal/Separate Dining Room, Intercom, Kitchen - Gourmet, Kitchen - Island, Primary Bath(s), Pantry, Recessed Lighting, Skylight(s), Soaking Tub, Spiral Staircase, Store/Office, Upgraded Countertops, Walk-in Closet(s), Water Treat System, Wet/Dry Bar, Wine Storage, Wood Floors, Other
Hot Water Propane
Heating Programmable Thermostat
Cooling Central A/C
Flooring Carpet, Ceramic Tile, Hardwood
Fireplaces Number 4
Fireplaces Type Gas/Propane, Mantel(s), Wood
Equipment Built-In Microwave, Dishwasher, Dryer - Front Loading, Exhaust Fan, Icemaker, Oven - Double, Refrigerator, Stainless Steel Appliances, Washer - Front Loading, Water Conditioner - Owned
Fireplace Y
Appliance Built-In Microwave, Dishwasher, Dryer - Front Loading, Exhaust Fan, Icemaker, Oven - Double, Refrigerator, Stainless Steel Appliances, Washer - Front Loading, Water Conditioner - Owned
Heat Source Electric, Propane - Owned
Laundry Main Floor, Upper Floor
Exterior
Exterior Feature Terrace, Balcony
Parking Features Garage - Front Entry, Garage Door Opener, Inside Access, Oversized
Garage Spaces 15.0
Fence Electric, Decorative
Utilities Available Cable TV Available, Electric Available, Propane
Water Access N
View Trees/Woods
Roof Type Asphalt
Accessibility None
Porch Terrace, Balcony
Attached Garage 5
Total Parking Spaces 15
Garage Y
Building
Lot Description Backs to Trees, Cul-de-sac, Front Yard, Landscaping, Partly Wooded, Private, Rear Yard, Trees/Wooded
Story 3
Sewer On Site Septic
Water Well
Architectural Style Colonial
Level or Stories 3
Additional Building Above Grade, Below Grade
Structure Type 2 Story Ceilings,9'+ Ceilings,Dry Wall,Paneled Walls,Tray Ceilings,Vaulted Ceilings
New Construction N
Schools
Elementary Schools Rolling Knolls
Middle Schools Bates
High Schools Annapolis
School District Anne Arundel County Public Schools
Others
Senior Community No
Tax ID 020296390216458
Ownership Fee Simple
SqFt Source Assessor
Special Listing Condition Standard
Read Less

Bought with David Orso • Compass (Urban Compass Inc)




