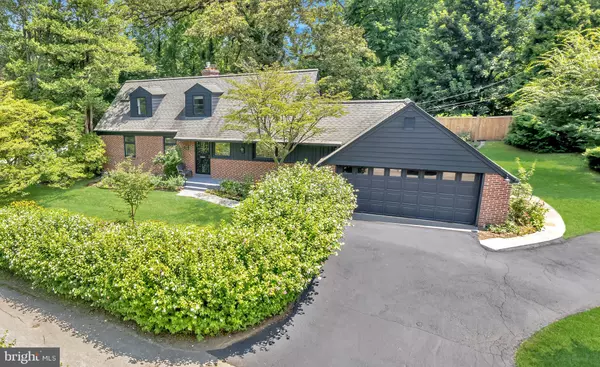For more information regarding the value of a property, please contact us for a free consultation.
8862 NORWOOD AVE Philadelphia, PA 19118
Want to know what your home might be worth? Contact us for a FREE valuation!

Our team is ready to help you sell your home for the highest possible price ASAP
Key Details
Sold Price $854,500
Property Type Single Family Home
Sub Type Detached
Listing Status Sold
Purchase Type For Sale
Square Footage 1,822 sqft
Price per Sqft $468
Subdivision Chestnut Hill
MLS Listing ID PAPH2014466
Sold Date 09/30/21
Style Cape Cod
Bedrooms 4
Full Baths 2
HOA Y/N N
Abv Grd Liv Area 1,822
Originating Board BRIGHT
Year Built 1925
Annual Tax Amount $7,087
Tax Year 2021
Lot Size 0.367 Acres
Acres 0.37
Lot Dimensions 100.00 x 160.00
Property Description
Only the third time to hit the market since being built. Nicely updated 4 bedroom, 2 bath, 2 car garage, 5 car driveway brick modern Cape Cod home w/ the primary & second bedrooms & a full bath on the first floor, 1410 SQ FT walkout basement, open front porch, covered rear porch/patio, 2 brick paver patios, Bluestone walkways, fieldstone walls, specimen trees, shrubs, plants, flowers in the gardens on a serene & private .37 acre lot on desirable Norwood Avenue in sought after Chestnut Hill. Updates include: entire interior & exterior just professionally painted w/ modern colors seen in the pages of Dwell & Elle Decor, cooks kitchen open to the dining room w/ a Soapstone counter top & reclaimed wood island, brand new stainless steel LG appliance suite (5 burner gas range/convection oven, microwave, dishwasher), LG French Door refrigerator/freezer, White solid wood cabinetry w/ Black hardware, White ceramic tile back splash & counter top, ceramic tile floors, stainless steel sink & faucet, bay window & skylight, recessed & ceiling lighting), first floor full bath (shower, Marble & Ceramic shower, wall, floor tile, frameless glass shower door, shower & bath fixtures, sink, vanity, toilet, medicine cabinet, recessed & sconce lighting), second floor full bath (cast iron tub/shower, ceramic shower, wall, floor tile, frameless glass shower door, shower & bath fixtures, sink, toilet, medicine cabinet, recessed & sconce lighting), architectural shingle roof w/ ridge vents (GAF Timberline), asphalt rear porch/patio roof, high efficiency gas forced air heat, central air, energy recovery ventilator & fresh air, air humidifier HVAC systems (American Standard), programmable thermostat (American Standard), gas hot water heater (Bradford White), gas fireplace (Heat & Glo), electric w/ circuit breakers (homeowner charges their EV in the garage), Low-E casement, double hung, bay, skylight windows (Pella, Velux), insulated storm & entry doors, insulated garage door (Wayne Dalton), auto garage opener (Chamberlin), refinished Oak hardwood floors throughout, light fixtures (barn, recessed, ceiling, sconce lights), custom built-in shelving & storage, crown & chair railing molding, washer (GE), dryer (Kenmore), 2 utility sinks, lawn sprinkler system (Cloudburst), tongue & groove Red Cedar fencing, gutters/gutter guards/downspouts/soffits/fascia, stainless steel chimney liners, resealed driveway & more. Features include: huge walkout basement w/ it's own exterior entrance perfect for fifth bedroom, third full bathroom, Au Pair/In-Law Suite, home office or business, theater, gym, yoga/pilates studio, kids & pets playroom, workshop, arts & crafts, additional storage. Yard is perfect for kids, pets, entertaining, parties, your next BBQ. Lots of windows, light & storage. Period details w/ modern amenities. Amazing "Top of the Hill" location, walk to everything Chestnut Hill has to offer. 1 block from SEPTA Chestnut Hill East & West train stations into Downtown Philadelphia, Germantown Avenue shops, restaurants, cafes, bakeries. Chestnut Hill Hospital, Norwood-Fontbonne Academy & The Crefeld schools. Springside, Penn Charter & Germantown Friends schools are also close by. Walk to The Wissahickon, Northwestern Stables, Morris Arboretum, Woodmere Art Museum, walking/running/hiking/biking trails & parks. Six golf courses & country clubs within minutes (Philadelphia Cricket Club, Whitemarsh Valley Country Club, The ACE Club, Green Valley Country Club, Sandy Run Country Club, Manufacturers' Golf & Country Club). Target, Whole Foods, Trader Joes, Weavers Way Co-op, Fresh Market, Wegmans are all close by. Easy access to Germantown Avenue, 309, 1, 611, 76, 476, 276, 95, Lincoln & Kelly Drive, Downtown Philadelphia, Philadelphia area colleges, hospitals, museums, attractions, Philadelphia International Airport, Delaware, The Poconos, NJ & DE Beaches, New Jersey, NYC & Brooklyn.
Location
State PA
County Philadelphia
Area 19118 (19118)
Zoning RSD1
Rooms
Other Rooms Living Room, Dining Room, Primary Bedroom, Bedroom 2, Bedroom 3, Bedroom 4, Kitchen, Basement
Basement Daylight, Full, Full, Outside Entrance, Interior Access, Space For Rooms, Walkout Stairs, Windows
Main Level Bedrooms 2
Interior
Interior Features Attic, Built-Ins, Crown Moldings, Kitchen - Island, Recessed Lighting, Skylight(s), Wood Floors
Hot Water Natural Gas
Heating Forced Air, Energy Star Heating System, Programmable Thermostat
Cooling Central A/C, Energy Star Cooling System, Programmable Thermostat, Fresh Air Recovery System
Flooring Hardwood, Ceramic Tile, Marble
Fireplaces Number 1
Fireplaces Type Fireplace - Glass Doors, Gas/Propane, Insert, Mantel(s), Brick
Equipment Built-In Microwave, Dishwasher, Disposal, Dryer - Electric, Energy Efficient Appliances, Humidifier, Oven/Range - Gas, Refrigerator, Stainless Steel Appliances, Washer, Water Heater
Fireplace Y
Window Features Bay/Bow,Casement,Double Hung,Double Pane,Energy Efficient,Insulated,Low-E,Skylights
Appliance Built-In Microwave, Dishwasher, Disposal, Dryer - Electric, Energy Efficient Appliances, Humidifier, Oven/Range - Gas, Refrigerator, Stainless Steel Appliances, Washer, Water Heater
Heat Source Natural Gas
Exterior
Exterior Feature Patio(s), Porch(es), Roof
Parking Features Additional Storage Area, Garage - Front Entry, Garage Door Opener, Inside Access, Covered Parking
Garage Spaces 7.0
Fence Privacy
Water Access N
Roof Type Asphalt,Architectural Shingle,Flat
Accessibility None
Porch Patio(s), Porch(es), Roof
Attached Garage 2
Total Parking Spaces 7
Garage Y
Building
Lot Description Front Yard, Landscaping, Partly Wooded, Private, Premium, Rear Yard, SideYard(s), Open, Backs to Trees
Story 2
Sewer On Site Septic
Water Public
Architectural Style Cape Cod
Level or Stories 2
Additional Building Above Grade, Below Grade
New Construction N
Schools
School District The School District Of Philadelphia
Others
Senior Community No
Tax ID 091219100
Ownership Fee Simple
SqFt Source Assessor
Special Listing Condition Standard
Read Less

Bought with David Morasco • BHHS Fox & Roach-Chestnut Hill




