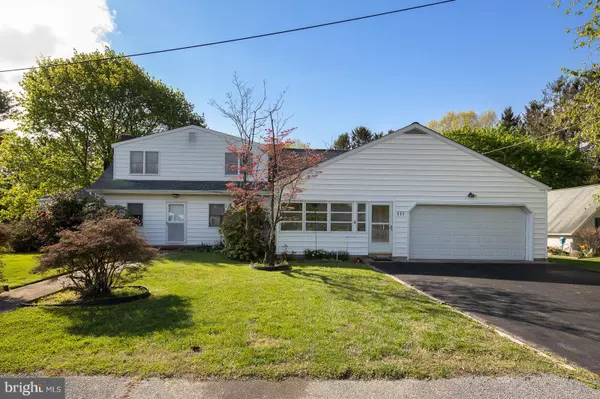For more information regarding the value of a property, please contact us for a free consultation.
111 CANTWELL AVE Middletown, DE 19709
Want to know what your home might be worth? Contact us for a FREE valuation!

Our team is ready to help you sell your home for the highest possible price ASAP
Key Details
Sold Price $310,000
Property Type Single Family Home
Sub Type Detached
Listing Status Sold
Purchase Type For Sale
Square Footage 2,275 sqft
Price per Sqft $136
Subdivision Odessa Heights
MLS Listing ID DENC525184
Sold Date 06/11/21
Style Cape Cod
Bedrooms 3
Full Baths 2
Half Baths 1
HOA Y/N N
Abv Grd Liv Area 2,275
Originating Board BRIGHT
Year Built 1940
Annual Tax Amount $2,011
Tax Year 2020
Lot Size 0.460 Acres
Acres 0.46
Lot Dimensions 100.00 x 200.00
Property Description
Welcome home to rarely available Odessa Heights. This 3 bedroom 2 and a half bath home is situated on just under a 1/2 acre lot. With a little TLC and some updates it wont take much to modernize this charming home. As you enter the front door you will feel right at home with a spacious kitchen that opens up to a sitting area w/ a wood stove. Just around the corner is the formal dining room and living room featuring a brick fireplace. Also on the first floor you will find the main level laundry. Heading upstairs you will find 3 bedrooms and a full bathroom. The 2 car garage and the unfinished basement offer plenty of additional areas for storage. In the rear of the home you will find a large concrete patio, an in ground swimming pool, and a large gardening area with 2 sheds. This home has a 20 KW whole house generator perfect in the event of a power outage. Recent updates include a roof that was installed in 2019 and an oil tank that was installed in 2015. This home is on public water and sewer. Home is being sold As-Is. Conveniently located a short walk from Historic downtown Odessa, easy access to routes 1/ 13/ and 299, and a short drive to shopping, restaurants, and medical facilities. Put this on your tour today.
Location
State DE
County New Castle
Area South Of The Canal (30907)
Zoning 24R-1
Rooms
Basement Partial
Interior
Hot Water Electric
Heating Forced Air
Cooling Central A/C
Flooring Partially Carpeted
Fireplaces Number 1
Heat Source Oil
Exterior
Parking Features Garage - Front Entry
Garage Spaces 2.0
Pool In Ground
Water Access N
Roof Type Shingle
Accessibility None
Attached Garage 2
Total Parking Spaces 2
Garage Y
Building
Story 2
Sewer Public Sewer
Water Public
Architectural Style Cape Cod
Level or Stories 2
Additional Building Above Grade, Below Grade
New Construction N
Schools
School District Appoquinimink
Others
Senior Community No
Tax ID 24-005.00-009
Ownership Fee Simple
SqFt Source Assessor
Acceptable Financing Conventional, Cash
Listing Terms Conventional, Cash
Financing Conventional,Cash
Special Listing Condition Standard
Read Less

Bought with Judy Springer • EXP Realty, LLC




