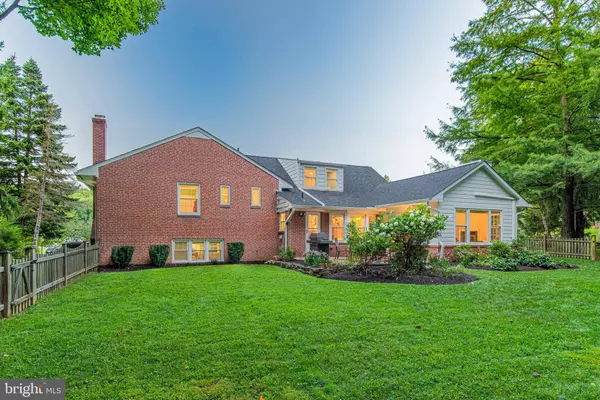For more information regarding the value of a property, please contact us for a free consultation.
12400 ELLEN CT Silver Spring, MD 20904
Want to know what your home might be worth? Contact us for a FREE valuation!

Our team is ready to help you sell your home for the highest possible price ASAP
Key Details
Sold Price $637,000
Property Type Single Family Home
Sub Type Detached
Listing Status Sold
Purchase Type For Sale
Square Footage 2,766 sqft
Price per Sqft $230
Subdivision Valleybrook
MLS Listing ID MDMC720998
Sold Date 10/01/20
Style Split Level
Bedrooms 4
Full Baths 2
Half Baths 1
HOA Y/N N
Abv Grd Liv Area 2,216
Originating Board BRIGHT
Year Built 1961
Annual Tax Amount $5,245
Tax Year 2019
Lot Size 0.716 Acres
Acres 0.72
Property Description
UPDATE***OFFER DEADLINE SET FOR MONDAY, 8/31 AT 2PM***PLEASE REGISTER OFFERS WITH LISTING AGENTS***This sprawling brick home is bursting with curb appeal on a peaceful cul-de-sac in Silver Spring's Valleybrook neighborhood. Stepping inside, an airy living room greets you on the left with a sunny oversized bay window, beautiful built-ins, and hardwood floors leading to an elegant dedicated dining room. French doors open into a spacious family room highlighting soaring ceilings, a fireplace, sweeping views from a large picture window and access to the backyard patio and a two-car garage. The nearby modern kitchen features stone countertops, plenty of wood cabinetry with glass inserts, stainless steel appliances, a casual dining nook overlooking the backyard, and proximity to a convenient laundry room with separate utility sink as well as a half bathroom. Upstairs, a master?s retreat with ample closet space enjoys an updated ensuite full bath. Two additional bedrooms share a contemporary full bath. An expansive bonus bedroom makes up the entire third floor of the home with tons of closet space, built-ins, recessed lighting, and sitting area or workspace. The finished lower level boasts recreational space, durable ceramic flooring, and a second fireplace. Making your way outside, continue to be impressed by the professionally landscaped and fully fenced backyard with stone patio and separate structure ideal for a workshop, home office, or even a guest house! WELCOME HOME!! Awesome Features**Updated brick split-level house on cul-de-sac**Formal living room with built-ins and bay window**Large family room addition with fireplace, vaulted ceilings, and backyard access**Modern kitchen offers stone countertops, stainless steel appliances, and separate laundry room**Master?s retreat has generous closet space and updated ensuite full bath**Two additional upper-level bedrooms with shared contemporary full bath**Bonus bedroom on private upper floor with recessed lighting and sitting area**Newer HVAC and insulation**Finished lower level with recreational space and second fireplace**Attached two car garage with automatic door opener **Large lot with fenced backyard, patio and separate structure**
Location
State MD
County Montgomery
Zoning R200
Rooms
Other Rooms Living Room, Dining Room, Primary Bedroom, Bedroom 2, Bedroom 3, Bedroom 4, Kitchen, Family Room, Foyer, Laundry, Recreation Room, Utility Room, Bathroom 2, Primary Bathroom, Half Bath
Basement English, Connecting Stairway, Daylight, Partial, Heated, Improved, Interior Access, Outside Entrance
Interior
Interior Features Breakfast Area, Ceiling Fan(s), Combination Dining/Living, Dining Area, Family Room Off Kitchen, Floor Plan - Open, Formal/Separate Dining Room, Kitchen - Table Space, Primary Bath(s), Recessed Lighting, Upgraded Countertops, Wood Floors
Hot Water Natural Gas
Heating Forced Air
Cooling Ceiling Fan(s), Central A/C
Flooring Hardwood, Ceramic Tile
Fireplaces Number 2
Fireplaces Type Mantel(s), Wood
Equipment Built-In Microwave, Dishwasher, Disposal, Dryer, Icemaker, Microwave, Oven - Self Cleaning, Oven/Range - Electric, Refrigerator, Stainless Steel Appliances, Washer, Water Heater
Furnishings No
Fireplace Y
Window Features Bay/Bow,Double Pane,Replacement,Screens
Appliance Built-In Microwave, Dishwasher, Disposal, Dryer, Icemaker, Microwave, Oven - Self Cleaning, Oven/Range - Electric, Refrigerator, Stainless Steel Appliances, Washer, Water Heater
Heat Source Natural Gas
Laundry Main Floor
Exterior
Exterior Feature Patio(s)
Parking Features Garage - Front Entry, Garage Door Opener, Inside Access
Garage Spaces 4.0
Fence Fully
Water Access N
Roof Type Composite
Accessibility None
Porch Patio(s)
Attached Garage 2
Total Parking Spaces 4
Garage Y
Building
Story 3.5
Sewer Public Sewer
Water Public
Architectural Style Split Level
Level or Stories 3.5
Additional Building Above Grade, Below Grade
Structure Type Dry Wall,High
New Construction N
Schools
Elementary Schools Burnt Mills
Middle Schools Francis Scott Key
High Schools Springbrook
School District Montgomery County Public Schools
Others
Senior Community No
Tax ID 160500383554
Ownership Fee Simple
SqFt Source Assessor
Horse Property N
Special Listing Condition Standard
Read Less

Bought with Linda J Norman • Compass




