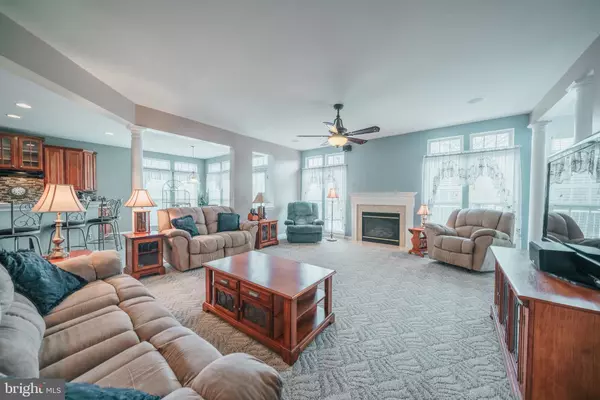For more information regarding the value of a property, please contact us for a free consultation.
11377 FALLING CREEK DR Bealeton, VA 22712
Want to know what your home might be worth? Contact us for a FREE valuation!

Our team is ready to help you sell your home for the highest possible price ASAP
Key Details
Sold Price $525,000
Property Type Single Family Home
Sub Type Detached
Listing Status Sold
Purchase Type For Sale
Square Footage 4,654 sqft
Price per Sqft $112
Subdivision Edgewood East Sec A
MLS Listing ID VAFQ169250
Sold Date 04/30/21
Style Colonial
Bedrooms 5
Full Baths 4
HOA Fees $28/qua
HOA Y/N Y
Abv Grd Liv Area 3,209
Originating Board BRIGHT
Year Built 2006
Annual Tax Amount $4,312
Tax Year 2020
Lot Size 0.622 Acres
Acres 0.62
Property Description
Beautiful Colonial in Sought after Bealeton Area, This is a rare find -- Home will Amaze you!!! This Large home is so light and bright with tons of windows.. Enter in the two story Foyer with a Formal Dining Room on your left having tray ceilings, picture frame moldings and crown molding. Living Room on your right has crown molding, picture frame molding and a beautiful bump out window. The Great Room is huge having lots of windows and transom windows with gas fireplace . This home has a grand sunroom with cathedral ceilings and lots of windows. This room has a Main Floor Bedroom or office... and a full bath. This great space has a large bump out window. The Gourmet Kitchen has Corian Counter, tile back splash and Stainless Steel Appliances with space for a Kitchen table and door to a large beautiful custom Fiberon deck. The backyard is large and flat -- All will love.... Master Suite is very large with lots and lots of closet space. Master bath has a soaking tub and separate shower and double counters. This is an amazing Master Suite. Bedroom are all large with windows and a nice shared bath. Lower level is fully finished with a walk-out to back yard. Lots of space for.....This home has a movie or workout room, full bath, nice workshop and lots of storage spaces. This space is to be enjoyed... This home will go fast ... a Gem......-- call and book an appointment to see or come to open house this weekend Saturday and Sunday from 1 -3 -- You will love this home on a cul-de-sac
Location
State VA
County Fauquier
Zoning R1
Rooms
Other Rooms Living Room, Dining Room, Bedroom 2, Bedroom 3, Bedroom 4, Kitchen, Family Room, Foyer, Bedroom 1, Sun/Florida Room, Recreation Room, Workshop, Media Room, Bathroom 1, Bathroom 2
Basement Sump Pump, Rear Entrance, Connecting Stairway, Daylight, Partial, Fully Finished, Outside Entrance
Main Level Bedrooms 1
Interior
Interior Features Breakfast Area, Dining Area, Entry Level Bedroom, Primary Bath(s), Wet/Dry Bar, Window Treatments, Chair Railings, Crown Moldings, Intercom, Ceiling Fan(s), Family Room Off Kitchen, Floor Plan - Open, Formal/Separate Dining Room, Kitchen - Eat-In, Kitchen - Gourmet, Kitchen - Island, Recessed Lighting, Walk-in Closet(s)
Hot Water Electric
Heating Heat Pump(s), Forced Air
Cooling Ceiling Fan(s), Central A/C, Zoned
Flooring Ceramic Tile, Carpet
Fireplaces Number 1
Fireplaces Type Gas/Propane
Equipment Dishwasher, Disposal, Dryer, Exhaust Fan, Humidifier, Icemaker, Microwave, Oven/Range - Gas, Refrigerator
Fireplace Y
Appliance Dishwasher, Disposal, Dryer, Exhaust Fan, Humidifier, Icemaker, Microwave, Oven/Range - Gas, Refrigerator
Heat Source Electric, Propane - Leased
Exterior
Parking Features Garage Door Opener
Garage Spaces 3.0
Water Access N
View Garden/Lawn
Accessibility None
Attached Garage 3
Total Parking Spaces 3
Garage Y
Building
Lot Description Backs - Open Common Area, Cleared, Cul-de-sac, Front Yard, Landscaping, Level, No Thru Street, Rear Yard
Story 3
Sewer Public Sewer
Water Public
Architectural Style Colonial
Level or Stories 3
Additional Building Above Grade, Below Grade
New Construction N
Schools
Elementary Schools Margaret M. Pierce
Middle Schools Cedar Lee
High Schools Liberty
School District Fauquier County Public Schools
Others
Senior Community No
Tax ID 6888-79-1931
Ownership Fee Simple
SqFt Source Assessor
Horse Property N
Special Listing Condition Standard
Read Less

Bought with Karla I Daniels • RE/MAX Home Realty
GET MORE INFORMATION





