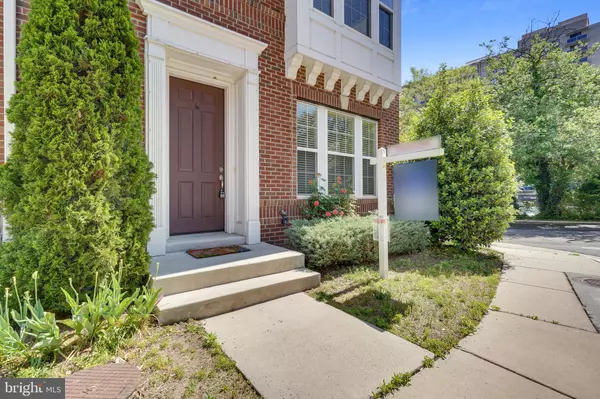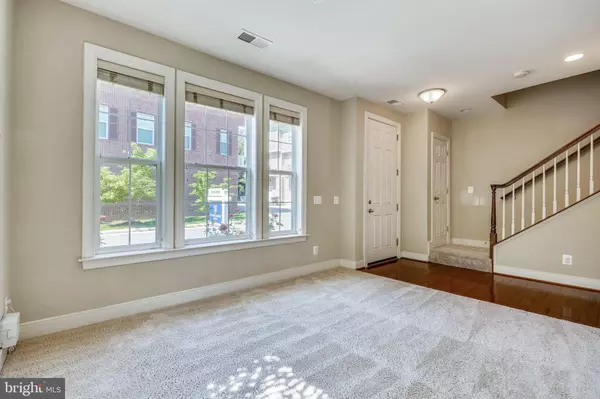For more information regarding the value of a property, please contact us for a free consultation.
2070 HUNTING CREEK CT Alexandria, VA 22303
Want to know what your home might be worth? Contact us for a FREE valuation!

Our team is ready to help you sell your home for the highest possible price ASAP
Key Details
Sold Price $715,000
Property Type Townhouse
Sub Type End of Row/Townhouse
Listing Status Sold
Purchase Type For Sale
Square Footage 1,756 sqft
Price per Sqft $407
Subdivision Huntington Mews
MLS Listing ID VAFX1197442
Sold Date 06/01/21
Style Colonial
Bedrooms 3
Full Baths 3
Half Baths 1
HOA Fees $74/mo
HOA Y/N Y
Abv Grd Liv Area 1,756
Originating Board BRIGHT
Year Built 2011
Annual Tax Amount $7,144
Tax Year 2020
Lot Size 1,586 Sqft
Acres 0.04
Property Description
Welcome to 2070 Hunting Creek Ct, Alexandria, VA 22303 . In sought after Huntington Mews, this rarely available end-unit has been beautifully maintained. The main level features gleaming hardwoods , updated kitchen countertops, a cozy fireplace, and a beautiful balcony just off the dining area. Enjoy open concept living with 3 finished levels, 3 spacious bedrooms upstairs and extra storage in the garage. Come and experience Alexandria living at its finest. Conveniently located .8 miles to Metro, 1.5 miles to Old Town Alexandria, and 4 metro stops to DCA, the new Amazon HQ2. With its unmatched location, it's surely a must see.
Location
State VA
County Fairfax
Zoning 308
Rooms
Basement Fully Finished, Garage Access
Interior
Interior Features Ceiling Fan(s), Combination Kitchen/Living, Window Treatments, Wood Floors, Upgraded Countertops
Hot Water Natural Gas
Cooling Central A/C
Fireplaces Number 1
Fireplace Y
Heat Source Natural Gas
Exterior
Parking Features Garage - Rear Entry
Garage Spaces 2.0
Amenities Available Common Grounds, Jog/Walk Path
Water Access N
Accessibility None
Attached Garage 2
Total Parking Spaces 2
Garage Y
Building
Story 3
Sewer Public Septic
Water Public
Architectural Style Colonial
Level or Stories 3
Additional Building Above Grade, Below Grade
New Construction N
Schools
Elementary Schools Cameron
Middle Schools Twain
High Schools Edison
School District Fairfax County Public Schools
Others
Senior Community No
Tax ID 0833 39 0206
Ownership Fee Simple
SqFt Source Assessor
Acceptable Financing Cash, Conventional, FHA, VA
Listing Terms Cash, Conventional, FHA, VA
Financing Cash,Conventional,FHA,VA
Special Listing Condition Standard
Read Less

Bought with Keri K Shull • Optime Realty




