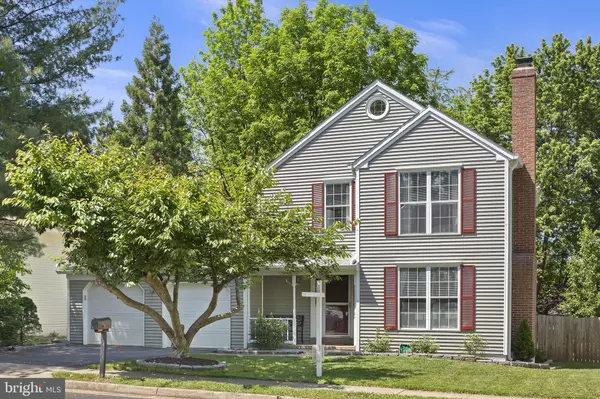For more information regarding the value of a property, please contact us for a free consultation.
808 CATTAIL LN NE Leesburg, VA 20176
Want to know what your home might be worth? Contact us for a FREE valuation!

Our team is ready to help you sell your home for the highest possible price ASAP
Key Details
Sold Price $515,000
Property Type Single Family Home
Sub Type Detached
Listing Status Sold
Purchase Type For Sale
Square Footage 2,046 sqft
Price per Sqft $251
Subdivision Exeter
MLS Listing ID VALO411316
Sold Date 06/29/20
Style Colonial
Bedrooms 3
Full Baths 2
Half Baths 1
HOA Fees $16/ann
HOA Y/N Y
Abv Grd Liv Area 2,046
Originating Board BRIGHT
Year Built 1985
Annual Tax Amount $4,717
Tax Year 2020
Lot Size 6,534 Sqft
Acres 0.15
Property Description
OFFER DEADLINE, SUNDAY 5/31 at 5PM. Please submit offers to listing agent by Sunday 5pm. This beautiful *smart home* has been remodeled and is in move-in ready condition in the desired Exeter neighborhood of Leesburg. Close to it all yet tucked away the location CAN'T BE BEAT! Think single family home for a townhome price......The kitchen has been completely remodeled with white shaker cabinets, granite counters and stainless steel appliances and re-finished hardwood floors throughout the main level. Enjoy your morning coffee on the newly rebuilt back deck or unwind in the afternoon while overlooking the mature trees and spacious, fenced in back yard. The master bedroom suite boasts a newly renovated and GORGEOUS master bath with a walk in shower, double sinks and a spacious closet. The new driveway leads to the oversized garage which has plenty of room for two cars and extra workspace and is Electric Vehicle ready with a 220v in the garage. The lower level includes a rec room, a separate "den", HUGE storage area with custom shelving and a walk-up exit to the backyard. There is also new insulation in the attic. This home comes equipped as a Smart House...WEMO lights switches, nest thermostat, ring system, sump pump detector, and a nest protect system . Electric Vehicle ready with a 220v in the garage! This one won't last so hurry! Contact listing agent, Kristen Develli with any questions.
Location
State VA
County Loudoun
Zoning 06
Rooms
Basement Full, Walkout Stairs, Sump Pump, Partially Finished
Interior
Interior Features Ceiling Fan(s), Kitchen - Island
Hot Water Natural Gas
Heating Forced Air
Cooling Central A/C, Ceiling Fan(s)
Flooring Carpet, Hardwood
Fireplaces Number 1
Fireplaces Type Wood
Equipment Built-In Microwave, Dryer - Front Loading, Washer - Front Loading, Dishwasher, Disposal, Energy Efficient Appliances, Icemaker, Oven/Range - Electric, Refrigerator, Stainless Steel Appliances
Fireplace Y
Appliance Built-In Microwave, Dryer - Front Loading, Washer - Front Loading, Dishwasher, Disposal, Energy Efficient Appliances, Icemaker, Oven/Range - Electric, Refrigerator, Stainless Steel Appliances
Heat Source Natural Gas
Laundry Main Floor
Exterior
Exterior Feature Deck(s)
Parking Features Garage - Front Entry
Garage Spaces 4.0
Fence Rear
Amenities Available Club House, Swimming Pool, Tot Lots/Playground, Basketball Courts, Tennis Courts
Water Access N
Accessibility None
Porch Deck(s)
Attached Garage 2
Total Parking Spaces 4
Garage Y
Building
Lot Description Landscaping
Story 3
Sewer Public Sewer
Water Public
Architectural Style Colonial
Level or Stories 3
Additional Building Above Grade
New Construction N
Schools
Elementary Schools Leesburg
Middle Schools Smart'S Mill
High Schools Tuscarora
School District Loudoun County Public Schools
Others
HOA Fee Include Management,Pool(s)
Senior Community No
Tax ID 187174560000
Ownership Fee Simple
SqFt Source Assessor
Special Listing Condition Standard
Read Less

Bought with Michael McConnell • Redfin Corporation




