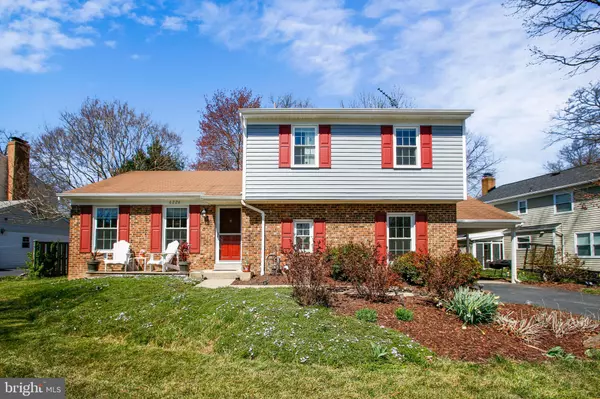For more information regarding the value of a property, please contact us for a free consultation.
6226 COCKSPUR DR Alexandria, VA 22310
Want to know what your home might be worth? Contact us for a FREE valuation!

Our team is ready to help you sell your home for the highest possible price ASAP
Key Details
Sold Price $715,000
Property Type Single Family Home
Sub Type Detached
Listing Status Sold
Purchase Type For Sale
Square Footage 2,158 sqft
Price per Sqft $331
Subdivision Franconia Forest
MLS Listing ID VAFX1184210
Sold Date 04/23/21
Style Colonial
Bedrooms 4
Full Baths 3
HOA Y/N N
Abv Grd Liv Area 1,861
Originating Board BRIGHT
Year Built 1978
Annual Tax Amount $6,107
Tax Year 2020
Lot Size 8,416 Sqft
Acres 0.19
Property Description
Welcome to your new home where pride of ownership shines. Upon entering the front door your first impression will be this newly renovated OPEN kitchen and dining room. The dining room makes a statement with a vaulted ceiling and modern chandelier. The kitchen has undergone a major kitchen renovation with all that you would expect of a new modern kitchen. Over 46 sf of Granite countertops allow plenty of room for preparing large meals, baking, or entertaining. This kitchen also boasts brand-new Stainless-steel appliances, an extra deep and large stainless-steel sink, and recessed lighting. Topping off this dining room and kitchen are brand new hardwood floors. Moving through the open dining and kitchen areas you will step down into a very warm and relaxing living room with a wood-burning fireplace insert and recessed lighting. From this living room, you can step into your own private outdoor oasis. Sit and relax with some iced tea in the screened-in back porch with a ceiling fan or roast marshmallows in your fire pit in the enclosed backyard with a privacy fence. This main level is also home to one bedroom, one full bath, and a laundry room. Move downstairs to a completely renovated recreation room with new flooring and fresh paint, and a VERY large storage room that can house all of your holiday decorations and more. Moving up to the second floor of this beautiful home is the owner's suite with a private bath and walk-in closet. The remaining two bedrooms and bathroom are also located on this upper level. This home is in a friendly and active neighborhood. Sit on your front porch overlooking the beautifully landscaped yard with a glass of wine and wave to neighbors as they walk their dogs and teach their children to ride bikes. This community puts the neighbor in the neighborhood, with chili cook-offs and annual events. Commuting is made easy with quick access to all local interstates and HOV and express lanes. The Franconia-Springfield Blue Line metro station is a two-mile drive or pedal your bike through the shortcut on a lighted paved trail. There are several bus stops at the entrance of this subdivision. Close to shopping, restaurants, grocery stores, entertainment, and Springfield Mall. The neighborhood is eagerly awaiting the opening of the new Amazon Go grocery store and is enjoying the new HomeSense store. Between the location and the beauty of the home, this property has it all! This is it. This is home. ***Current pics will be uploaded soon that will reflect the home's new exterior paint that makes the curb appeal just one more thing to love about this home! ****
Location
State VA
County Fairfax
Zoning 131
Rooms
Basement Fully Finished, English
Main Level Bedrooms 1
Interior
Hot Water Electric
Heating Forced Air
Cooling Central A/C
Fireplaces Number 1
Fireplaces Type Wood
Fireplace Y
Heat Source Electric
Laundry Main Floor
Exterior
Exterior Feature Screened
Garage Spaces 1.0
Water Access N
Accessibility None
Porch Screened
Total Parking Spaces 1
Garage N
Building
Story 3
Sewer Public Sewer
Water Public
Architectural Style Colonial
Level or Stories 3
Additional Building Above Grade, Below Grade
New Construction N
Schools
School District Fairfax County Public Schools
Others
Pets Allowed Y
Senior Community No
Tax ID 0813 22 0022
Ownership Fee Simple
SqFt Source Assessor
Acceptable Financing Cash, Conventional, FHA, VA
Listing Terms Cash, Conventional, FHA, VA
Financing Cash,Conventional,FHA,VA
Special Listing Condition Standard
Pets Allowed No Pet Restrictions
Read Less

Bought with Christy Hertel • Hunt Country Sotheby's International Realty




